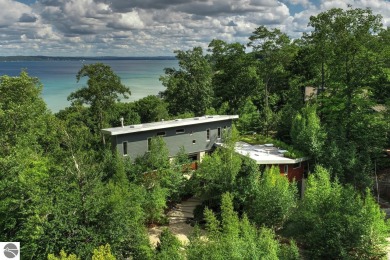Bay Home Off Market
Masterfully designed home by architect, Michael Fitzhugh wraps the latest technology in energy efficiency with the four elements of Northern Michigan landscape - hilltop perch with natural breezes (air) and stunning views of Grand Traverse Bay and multiple water features (water), private setting amid mature trees (earth) and fireplaces suspended from ceilings (fire). - The home's exterior blends exposed concrete with red cedar, and a LEED-certified composite siding designed to resemble wood. - The 6,334 sq ft home includes four bedrooms, 5 bathrooms and 2 powder rooms and 80 ft of shared West Bay frontage and dock. - The welcoming foyer is a statement with exposed concrete, suspended black walnut hanging staircase aside a two-story waterfall that leads to the main living area. - But before ascending, explore the spa-like setting wing that including a meditation room, sauna, hot tub and plunge pool, wet bar, and changing rooms. - The main level living area includes a gourmet kitchen designed by Poggenpohl with appliances by Wolf and Meile, an adjacent catering kitchen, and private dining room surrounded by glass with sitting area. - The showpiece sunken living room of glass, with a suspended fireplace. - The master bedroom has a soaker tub, steam shower, outdoor deck and his-and-her walk-in closets. - There is a den with fireplace with ensuite that could be used as a bedroom. - The upper-level features some of the most stunning views and include two additional bedrooms that share laundry and en-suite bathrooms, a lofted library with curly walnut catwalk that can double as guest overflow with a hidden Murphy bed, adjacent to a media room behind a hidden wall door. - There is also access to a beautiful outdoor deck and lounge area from this upper level. - Additional features include four-car garage, heated driveways, dog shower and custom crate area, outdoor waterfall, a live roof above the master bedroom. There are exterior cameras on the home.Property Details
- Beds: 4
- Baths: 6.0
- Sq Feet: 6334
- Year Built: 2013
- Location: Grand Traverse Bay - West Arm
- Acres: 1.220
- Bayfront: Yes
- Bayview: Yes
- ViewTypes: Water
- County: Leelanau County
- Heat/AC: Baseboard
- Garage: Driveway,Heated,Open,Paved or Surfaced
- Roof: Metal
- Stories: 2.0
- MLS #: 1903439
- Yearly HOA Fee: $1,000
Location
| Click on map to activate | |

|
|
| (Open in Google Maps) (Bing Map) (Mapquest Map) |
Contact Information:
|
|
||
Ad Statistics:

| Ad Number : | 3018215 |
| Viewed: | 132 times |
| Added: | Aug 04, 2022 |
| Updated on: | Aug 05, 2022 |
| All information provided is deemed reliable but is not guaranteed and should be independently verified. | |
|
|
|
