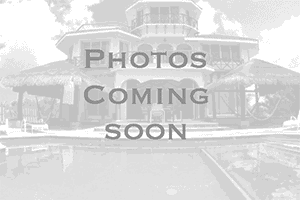Lake Home For Sale near Lake Oconee
Welcome to The Cordillera! This breathtaking Dan Sater-Designed Mediterranean Estate sits on two private acres within Lake Oconee's award-winning Harbor Club Golf Community. Encompassing approximately 7,384 square feet of refined living space, The Cordillera embodies sophistication, architectural brilliance, and the pinnacle of luxury living all set against beautiful golf course views of the 14th hole and a protected hardwood forest ensuring homesite exclusivity and tranquility. From the moment you enter the grand two-story foyer, you are greeted by Grecian marble flooring, double crown molding throughout, and timeless architectural details that flow gracefully into both formal and casual living spaces. The dining room showcases an authentic crystal chandelier and an elegant coffered ceiling, creating an atmosphere of grandeur ideal for entertaining. Custom wall -to-wall stained oak cabinetry, and a wood burning fireplace with granite surround tile offers both serenity and functionality for the ideal home office. The living room exemplifies refined design, featuring a massive stucco wood-burning fireplace, soaring two-story arched windows, majestic wood columns, and sweeping architectural arches. Two levels of art alcoves provide ideal spaces for exhibiting fine art collections.This estate offers four ensuite bedrooms, six bathrooms, an elevator, and a thoughtfully designed split floor plan ideal for multi-generational living. The two primary suites on the main level are elegantly appointed with deep tray ceilings, crystal light fixtures, surround sound speakers, and relaxing sitting areas. The main owner's retreat features a unique curved glass window overlooking the golf course, welcoming serene morning light and breathtaking sunset views. The spa-inspired bath includes a granite-surround jetted tub with gold-plated fixtures, an adjoining gold-plated shower, dual five-foot granite vanities with beveled mirrors, and a custom walk-in foyer length closet. The second primary suite on the main level includes handicap-accessible support bars, making it an ideal guest or in-law retreat. Upstairs, two additional ensuite bedrooms with hardwood oak floors and private balconies with balustrades offer luxurious comfort. A media room with a 120-inch screen and surround sound system provides the ultimate movie viewing experience. The Chef 's Dream Kitchen is both elegant and functional; featuring double granite countertops, a granite breakfast bar for six, custom granite backsplash, hidden spice racks, and top-ofthe-line appliances. The adjacent keeping room, adorned with a coffered ceiling, provides an every day inviting space for casual family gatherings. A butler's pantry, two wet bars, wine cooler, and ice maker, all surrounded by premium granite finishes, make entertaining effortless.Step outside to the extensive 1,500-square-foot tiled and covered lanai; featuring an outdoor kitchen with running water, a gas grill, and stone fireplace wired for adding a small screen television. The tranquil waterfall feature is perfect for cozy evenings and grand celebrations. The front of the estate's picturesque landscaping showcases both Japanese Maple, and towering Arborvitae trees, with solar-powered brick wing walls and ample pool-ready backyard spacepleting this exceptional property is an oversized four-car attached garage with built in closet storage space. Harbor Club at Lake Oconee offers a unique blend of luxurious community living; enhanced by world-class golf, lake access, and close proximity to the renowned Ritz-Carlton, Lake Oconee Hotel. Residents enjoy upscale dining, a full-service marina, tennis and pickle ball courts, walking trails, and vibrant social activities that define the comfortable Harbor Club Family Lifestyle.Property Details
- Beds: 4
- Baths: 6.0
- Sq Feet: 7384
- Year Built: 2008
- Location: Lake Oconee
- Acres: 2.030
- County: Greene County
- Community: Harbor Club
- Heat/AC: Fireplace(s), Heat Pump (Heating), Zoned (Heating)
- Garage: Garage
- Siding: Stucco
- Roof:
- Stories: 2
- Fireplaces: Has Fireplace
- Property Taxes: $6,794
- MLS #: 10643632
Location
| Click on map to activate | |

|
|
| (Open in Google Maps) (Bing Map) (Mapquest Map) |
Contact Information:
|
|||
|
|||
Ad Statistics:

| Ad Number : | 6835155 |
| Viewed: | 2 times |
| Added: | Nov 14, 2025 |
| Updated on: | Nov 14, 2025 |
| All information provided is deemed reliable but is not guaranteed and should be independently verified. | |


