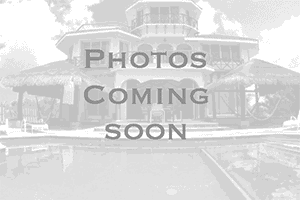Home Off Market
ILLUSTRATION SHOWN FROM FOUNDATION STAGE UNTIL SIDING IN ON. - One of our more popular plans is the Wilshire and this Wilshire 5 is the largest of the series at 1938 sq.ft. - This 4 Bedrooms, 2.5 Baths, 2-Car with 4' extension is located in the SWAC school area and a USDA-conventional loan area. Large 25 x 16 Great Room with can lights and windows facing the backyard. Kitchen and Nook are open to Great Room. Nook leads out to a 12 x 12 Patio for entertaining. Kitchen has breakfast bar, ceramic backsplash, stainless steel appliance package with smooth top range and addl standard gas line, dovetail drawers-soft close doors, designer white laminate wood shelving in all closets and 9 x 5 walk-in Pantry. Foyer has coat closet for guests and an additional storage under the staircase. All Bedrooms and 7 x 8 Laundry Room are upstairs. Owner Suite Bedroom is large 13 x 17 with walk-in closet with dual rod & shelf 1-wall unit. Owner Suite Bath has dual sink vanity and 5' fiberglass shower. 2-Car Garage with 4' extension has an attic access with pull-down stairs and 2 sheets of OSB board for storage above. Elevation has vinyl board n batten, corbels, vinyl shakes and stone this Craftsman style home. This is a Smart home with NEW Simplx Smart Home Technology - Control panel, up to 4 door sensors, motion, LED bulbs throughout, USB built-in port chargers in places. This is a Smart home with NEW Simplx Smart Home Technology - Control panel, up to 4 door sensors, motion, LED bulbs throughout, USB built-in port chargers in places. 2-year foundation to roof guarantee and an in-house Service Dept. (Grading and seeding completed after closing per Lancia's lawn schedule.)Property Details
- Beds: 4
- Baths: 3.0
- Sq Feet: 1938
- Year Built: 2021
- Location: (private lake, pond, creek)
- Acres: 0.233
- Waterfront: Yes
- Waterview: Yes
- Has Pond? Yes
- County: Allen County
- Community: Grey Hawk
- Heat/AC: Forced Air
- Garage: Garage - Attached
- Siding: Stone,Vinyl Siding
- Roof: Composition Shingle
- Stories: 2.0
- Property Taxes: $75
- MLS #: 202103852
Location
| Click on map to activate | |

|
|
| (Open in Google Maps) (Bing Map) (Mapquest Map) |
Contact Information:
|
|
||
Ad Statistics:

| Ad Number : | 1343488 |
| Viewed: | 151 times |
| Added: | Feb 05, 2021 |
| Updated on: | May 27, 2021 |
| All information provided is deemed reliable but is not guaranteed and should be independently verified. | |
|
|
|

