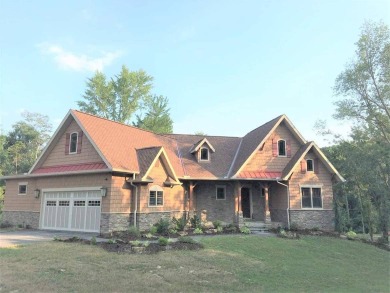Home Off Market
Evoking rustic charm, this welcoming facade in stone and rough sawn timbers is accented with arched windows and shutters. This open flowing floor plan boasts a private master suite with access to a screened porch. The master bathroom features a fantastic walk-in tile shower with double shower heads, body sprays, and a rainfall showerhead. - Utility room is located just off the master suite with a utility sink and organization for hanging or storage. - The vaulted ceilings in the foyer and lodge room allow an ample amount of natural light to enter this cozy cottage and provides a great room effect! The kitchen is open to the spacious family room and open-concept dining area. Rich knotty Alder cabinets highlight the lodge feel and the boldly colored chairs accent this curved island design. The double-stack cabinets with glass uppers and the extended stainless hood soar towards the grand ceilings. The rich, warm feel of the knotty Alder cabinetry contrasts the modern splash of stainless appliances and contemporary lighting. - The sink is centered in the island with granite tops, providing not only a view to the family room, but the breathtaking woods outside. - An office to the rear of the home can be used as a 3rd bedroom on the main level. - - The terrace level has two additional bedrooms and an expansive social area. - This area takes on a more modern feel and features a second fully equipped kitchen with maple cabinetry and a walk-in pantry. You will also find a music room, a brewery room, and a safe room. The storage area features a built-in kennel with an electronic door that opens automatically in the presence of a corresponding dog collar. The automatic door leads to a side patio area with a built-in drain. - Walk out the French doors to a large covered patio area with stunning stone wrapped cedar beams leading out to the fully stocked one-and-a-half-acre pond. The rear deck is made of full PVC decking and offers breathtaking views overlooking the pond and beautiful nature scenes. Pull down sunshades on the rear deck offer a break from the sun if desired. - Perfect for watching a game on the deck around the fire pit. - Pole barn with three garage bays is fully insulated in walls and attic. - Living quarters in pole barn offers full heat/ac, stand up shower, toilet, and vanity. - Lean-to off the south side of pole barn just off of the living quarters. On the North side, there is a gravel drive area which is perfect for parking an RV and includes a 50 Amp RV Receptacle. - A whole home generator is the perfect addition to this home, adding peace of mind with its automatic on/off feature. - This property is nestled on 10 acres with mature trees and a streaming creek curving gently through the woods along trees that frame the creek's cascade that drops from the sharp, sheer rock cliffs. - - This captivating property is meticulously thought out and intentional in its design. The luxuriousness of this home matched with the relaxed, elegant atmosphere adds to the feeling of serenity and truly makes you feel as though you are in an oasis. - - Prequalified buyers only.Property Details
- Beds: 5
- Baths: 3.0
- Sq Feet: 5000
- Year Built: 2014
- Location: (private lake, pond, creek)
- Acres: 10.600
- Waterfront: Yes
- Waterview: Yes
- Has Pond? Yes
- Heat/AC: Forced Air
- Garage: Garage - Attached
- Siding: Wood Siding
- Roof: Asphalt
- Stories: 2.0
- Property Taxes: $7,654
- MLS #: 11086134
Location
| Click on map to activate | |

|
|
| (Open in Google Maps) (Bing Map) (Mapquest Map) |
Contact Information:
|
|
||
Ad Statistics:

| Ad Number : | 2858791 |
| Viewed: | 198 times |
| Added: | Jun 22, 2022 |
| Updated on: | Jun 22, 2022 |
| All information provided is deemed reliable but is not guaranteed and should be independently verified. | |
|
|
|
