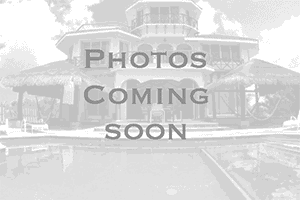River Home Off Market
Through the covered walkway, you'll find the main home, with a wall of windows letting in light from the front bamboo garden. The living room has rich wood flooring and vaulted wood beam ceilings, a brick fireplace wall with fireplace insert, track-mounted art lighting, dual ceiling fans, and windows and French doors opening to the sunroom. The sunroom has quaint brick flooring, windows overlooking the river, entry to the backyard, 2 ceiling fans, 2 exhaust fans, and a cooler for climate control. The large kitchen has an abundance of oak cabinets for storage, an oversized center island with a cooktop and center grill top, double ovens, a deep sink, and a bay window over the sink with views of the river. The formal dining room features floor to ceiling bookshelves and French doors to the back deck. - The owner's suite is large with a walk-in closet, bathroom with dual sinks, a large, jetted tub, and a stand-up shower with handrails. The garage has large storage cabinets with doors and houses the washer/dryer. A wrap-around porch lets you relax and take in the sounds of the river and nearby wildlife. - - Attached garage is 594 sqft with built in cabinets. The separate oversized 2 car garage is 960 sqft and has a workshop with additional cabinet storage, ceiling fans, and a tall RV carport with hookups. Above the garage is a studio apartment with 2 burner kitchenette, bathroom, and balcony. A mini-golf course provides hours of entertainment. This prime location takes advantage of the Walker River with a sturdy gated bridge crossing to the other side of the property where you will find a large gazebo in a park-like setting. A 12'x24' storage shed provides additional storage. A 20 kWh emergency generator with 575 gallons of reserve propane capacity is enough to power both buildings in case of emergency. - Whether you are an avid fisherman, or just looking to escape the city life to your private oasis, this is a unique opportunity to own a piece of desert paradise! - Two parcels are being sold together, 00439113 = 2.55 acres & 00439114 = 2.35 acres. Structures are situated on lot 113. Combined SqFt = 3,410. Main home is 2,834 sqft and separate studio apartment above detached garage is 576 sqft.Property Details
- Beds: 4
- Baths: 4.0
- Sq Feet: 3410
- Year Built: 1987
- Location: West Fork Walker River
- Acres: 4.900
- Riverview: Yes
- ViewTypes: Golf Course, Mountain, River
- County: Lyon County
- Heat/AC: Fireplace,Forced Air
- Garage: Garage - Attached,Garage - Detached
- Siding: Brick and Wood,Wood Siding
- Roof: Wood Shake
- Stories: 1.0
- Fireplaces: Has Fireplace
- Property Taxes: $3,341
- MLS #: 210008436
Location
| Click on map to activate | |

|
|
| (Open in Google Maps) (Bing Map) (Mapquest Map) |
Contact Information:
|
|
||
Ad Statistics:

| Ad Number : | 1628016 |
| Viewed: | 319 times |
| Added: | Jun 16, 2021 |
| Updated on: | Aug 05, 2021 |
| All information provided is deemed reliable but is not guaranteed and should be independently verified. | |
|
|
|

