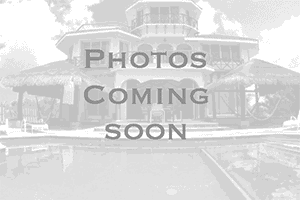Home Off Market
Take your time while walking through this beautiful 2 story, over 10,000 sq ft all brick home located in the coveted Savannah Subdivision and highly sought after Andover school district. You just can't help but be impressed when you drive up the circle driveway, this home is situated on 2 lots, with beautiful landscaping that is irrigated with a sprinkler system that is fed by a well, peaceful pond views and a subdivision swimming pool within walking distance. Walk in the front door and you will be enamored with the view of the beautiful great room with floor to ceiling windows that look out on the composite deck, facing the pond and grassy common area. The master suite boasts of a view of the very same area with a sliding glass door leading to the deck, an en suite bathroom with large walk in shower and stand alone jetted tub as well as his and hers separate walk-in closets. Walk in the opposite direction and you will see the formal dining room, with tray ceilings, that can accommodate at least a 14 seat table. The open kitchen has all stainless steel appliances, including double refrigerators, double convection oven/microwave, which will remain with the home. There is an eating bar, large pantry and breakfast nook with another great view! Across from the kitchen is a Hearth room that boasts beautiful built in shelves and cabinets. Down the hall you will find a separate laundry room with dual washer and dryer hook ups, a 1 bedroom guest apartment sporting a full kitchen with an island and built-in desk area, living room and bathroom. Then you have the over-sized 3 car garage that allows for entry to the home through the spacious breezeway. Down the stairs to the basement is a very large family room with a full wet bar that walks out to the patio that sits beneath the deck. There are 2 bedrooms, 2 full bathrooms, an exercise room with built in shelving and a game room with a pool table that stays with the home. The upper level of the home has 6 bedrooms with 4 full bathrooms, 2 of them being Jack and Jill and walk-in closets in most of the upstairs bedrooms. - The upstairs bedrooms are open to a hallway that overlooks the beautiful main floor great room. There is a whole home lighting system costing approximately $115,000 with memory, panic buttons to light the entire home up as well as whole home light shut off. The hallways and closets light up upon entry. There is a security system that can be activated and a house sound system with ceiling speakers as well as outside speakers. - Many of the extra rooms can be converted to a theater room, an exercise room, a very large luxury closet, the opportunities are endless. This home has a layout that fosters coming together for family time as well as privacy for all who live here. Come and experience the views and tranquility of this beautiful home and make it yours!Property Details
- Beds: 10
- Baths: 10.0
- Sq Feet: 10647
- Year Built: 1997
- Location: (private lake, pond, creek)
- Acres: 1.180
- Waterview: Yes
- ViewTypes: Lake
- Has Pond? Yes
- County: Sedgwick County
- Community: SAVAN AT CASTLE ROCK
- Heat/AC: Fireplace,Forced Air
- Garage: Open
- Siding: Brick,Masonry
- Roof: Tile
- Stories: 2.0
- Fireplaces: Has Fireplace
- Property Taxes: $10,647
- MLS #: 600846
Location
| Click on map to activate | |

|
|
| (Open in Google Maps) (Bing Map) (Mapquest Map) |
Contact Information:
|
|
||
Ad Statistics:

| Ad Number : | 1927072 |
| Viewed: | 400 times |
| Added: | Aug 18, 2021 |
| Updated on: | Nov 09, 2021 |
| All information provided is deemed reliable but is not guaranteed and should be independently verified. | |
|
|
|

