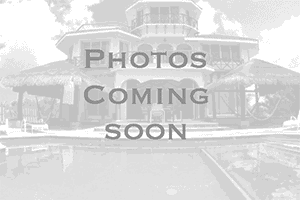Home Off Market
Stunning former model home with many recent custom upgrades located in the very desirable river front community of Twin Rivers. The "Oasis" by McKenzie Homes is a spacious open floor plan with 3 bedrooms, 3 bathrooms, den/office, bonus/media room, and 3 car garage.Upon entering this home, the eye is immediately drawn through the large living room to the recently added 18,000 gallon, 43' x 14' saltwater pool with lap lane and waterfall. - The 65' x 24' clear view cage enclosure provides an uninterrupted view of the tranquil pond and preserve behind the home. - Also upon entering is the spacious living room with its 11' 4" coffered tray ceiling. - A massive travertine ledgerstone fireplace wall with handcrafted wood mantle is flanked by floating wood cabinetry which is lit from beneath.
The kitchen is oversized with solid wood Avon cabinetry, a large 10' island, granite countertops, stainless steel appliances, 2 pantrys and a generous 14' x 8' breakfast area overlooking the pool and pond. There is also a formal dining room.
The master bedroom features a tray ceiling, overlooks the pool & pond and has its own private access to the lanai. The master suite also has his & hers custom closets and a large tiled master bath with separate his & hers vanities, soaking tub and large walk-in shower.
The bonus/media room features a bamboo tray ceiling and it's own access to the lanai. The bonus/media room and pool bath can be closed off from the rest of the house.
The den/office features wood flooring and double doors.
There are also 2 large guest rooms with plenty of closet space and a large laundry room.
Additional features include Low-E insulated impact windows & doors; icynene spray foam roof insulation to maintain a temperate attic temperature; plantation shutters; central vacuum cleaner system with in-wall hide-a-hose; fenced side yard; new paint inside and out; crown molding in main living areas; tile throughout main living areas, baths & laundry room; wood floor in the den/office; carpeted bedrooms and bonus room.
The 3-car garage has its own separate air conditioning & heat, has expoy flake floors, generous lighting, New Age overhead storage racks, and pull down stairs to the large attic with plywood floor. - New Age cabinets in garage are negotiable.
Twin Rivers is a lovely, highly desirable community located on the upper end of the Manatee River and features nature trails, 3 playgrounds, a private boat launch, and kayak/canoe storage. It is located close to numerous golf courses, shopping and entertainment and is just a short distance from I-75. - No CDD and low HOA!
Property Details
- Beds: 3
- Baths: 3.0
- Sq Feet: 3073
- Year Built: 2015
- Location: (private lake, pond, creek)
- Acres: 0.480
- Waterview: Yes
- ViewTypes: Water
- County: Manatee County
- Community: TWIN RIVERS PH III
- Heat/AC: Fireplace,Heat Pump
- Garage: Garage
- Siding: Block,Stone,Stucco
- Roof: Composition Shingle
- Stories: 1.0
- Fireplaces: Has Fireplace
- Swimming Pool: Yes
- Property Taxes: $4,337
- MLS #: A4478248
Location
| Click on map to activate | |

|
|
| (Open in Google Maps) (Bing Map) (Mapquest Map) |
Contact Information:
|
|
||
Ad Statistics:

| Ad Number : | 1144655 |
| Viewed: | 57 times |
| Added: | Sep 18, 2020 |
| Updated on: | Dec 04, 2020 |
| All information provided is deemed reliable but is not guaranteed and should be independently verified. | |
|
|
|

