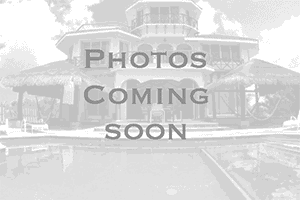River Home Off Market
Riverfront, Vista Views, Privacy, and Serenity surround this beautiful, custom built, one owner masterpiece. Situated on almost 10 acres, this contemporary, basement ranch home offers 6,000+ square feet of spacious living. Relax on the deck or by the pool as you watch and listen to the river lapping at the rocks below. The open floor-plan, split bedroom layout is designed with entertaining in mind. The kitchen with its commercial range, double sink, prep island and wet bar opens to the living area. The pool and newly built deck area are the perfect compliment to this secluded paradise. Beyond the pool deck is a detached 3 bay, office, workshop, and professional detached garage (more garage info in supplement). The home features 5 additional garage spaces (2 up,3 down). Keep reading... Riverfront, Vista Views, Privacy, and Serenity surround this beautiful, custom built, one owner masterpiece. Situated on almost 10 acres, this contemporary, basement ranch home offers 6,000+ square feet of spacious living. Relax on the deck or by the pool as you watch and listen to the river lapping at the rocks below. The open floor-plan, split bedroom layout is designed with entertaining in mind. The kitchen with its commercial range, double sink, prep island and wet bar opens to the living area. The pool and newly built deck area are the perfect compliment to this secluded paradise. Beyond the pool deck is a detached 3 bay, office, workshop, and professional detached garage (more garage info in supplement). The home features 5 additional garage spaces (2 up,3 down). Keep reading...The basement is a large, open multi-purpose rec room. Pool table, dance and exercise area, and wet bar. 2 additional bedrooms and bath. The basement opens to a covered patio with more river views.
From the utility room, there is an additional 3 bay garage.
The home has a fully integrated generator to power the entire home and a 36" whole house loft fan. A security system, distributed and zoned audio system, split water heating, and expertly designed home systems and controls. See disclosures for a more complete list provided by the seller and builder.
Additionally, the 2400 sq ft garage workshop has an office with full bath and a half bath in the workshop.
The basement is a large, open multi-purpose rec room. Pool table, dance and exercise area, and wet bar. 2 additional bedrooms and bath. The basement opens to a covered patio with more river views.
From the utility room, there is an additional 3 bay garage.
The home has a fully integrated generator to power the entire home and a 36" whole house loft fan. A security system, distributed and zoned audio system, split water heating, and expertly designed home systems and controls. See disclosures for a more complete list provided by the seller and builder.
This home is a MUST SEE!
Property Details
- Beds: 5
- Baths: 4.0
- Sq Feet: 6056
- Year Built: 2002
- Location: Emory River
- Acres: 9.930
- Riverview: Yes
- ViewTypes: Lake, Mountain
- County: Morgan County
- Community: Babahatchie
- Heat/AC: Fireplace,Heat Pump,Zoned
- Garage: Garage - Attached,Garage - Detached,Open,RV,Underground/Basement
- Siding: Brick
- Fireplaces: Has Fireplace
- Swimming Pool: Yes
- Property Taxes: $3,313
- MLS #: 1109157
Location
| Click on map to activate | |

|
|
| (Open in Google Maps) (Bing Map) (Mapquest Map) |
Contact Information:
|
|
||
Ad Statistics:

| Ad Number : | 822861 |
| Viewed: | 151 times |
| Added: | Aug 06, 2020 |
| Updated on: | Aug 06, 2020 |
| All information provided is deemed reliable but is not guaranteed and should be independently verified. | |
|
|
|

