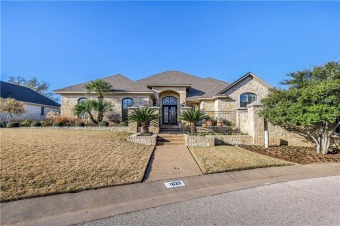Lake Home Off Market
Experience luxury, low maintenance living. No expense was spared in the design of this executive home, with meticulous attention devoted to every detail both indoors and out.The front courtyard and intricate iron entry doors invite you into a tastefully designed entry hall. The entry and main living area feature high ceilings, beautiful hardwood flooring, 3/4" plywood for hanging heavy art, and a convenient powder room for guests. The main entertaining area is open concept, with a beautiful view of the solarium and a nice flow from the living room to the dining area, wet bar, and spacious kitchen. Designed with entertaining in mind, the kitchen is a chef's dream. Notable amenities include a large island with vegetable sink for easy prep, commercial Viking refrigerator, freezer, and warming drawer, a built-in ice maker, and of course a Viking gas range with double ovens, griddle, and a pot filler for convenience. The nearby wet bar is well-suited with a Viking pull-out fridge drawer, and wine fridge, bar sink, glass front cabinets, and television.
The handsome study is tucked away near the back of the home with paneled walls, built-in cabinetry, a mounted television, and fireplace with granite surround.
Upstairs, you'll find a large recreation room with gorgeous woodwork, built-in cabinetry, a covered balcony overlooking Lake Waco, and a walk-in closet for additional storage. Attached is a home gym with a kitchenette and private bath.
The owners' suite is an incredible retreat with its' own fireplace corner fireplace and private screened porch. The owners' bath has a separate tub and shower, dual vanities, and leads to the thoughtfully designed closet with built-in dressers, adjustable shelving, and ample hanging space.
Both guest bedrooms are suites with private baths and walk-in closets. All bedrooms are located downstairs.
Other interior amenities include a spacious laundry room with a sink, extensive cabinets, and tall hanging space, plantation shutters on all street-facing windows, a pantry just off the kitchen, and a computer nook. A Control4 system and security system are already in place and a chair lift provides access to the upstairs for those with mobility issues.
Perhaps the most unique feature is the heated and cooled solarium featuring a heated pool, tile flooring with drains, dehumidifier, and nearby "outdoor" style kitchen with a sink, Viking grill, range, and pull-out fridges. Step outside and around the corner to view raised garden beds with irrigation in place for the avid home gardener. The well-established landscape provides privacy and includes magnolia, palm, and oak trees.
Each garage is accessible from inside the home, is fully insulated, and features tile flooring, a sink, and a spacious storage closet with slat walls for tidy organization. The main garage has parking for two vehicles. The secondary garage has parking for one and additional workspace.
Located in the gated Oaks at Ridgewood addition, you'll enjoy quick access to Ridgewood Country Club, Lake Waco, the Texas Farm Bureau home office, BS&W Hillcrest hospital, Providence hospital, and all that Waco has to offer.
Buyer to verify square footage, as MCAD does not appear to reflect the heated and cooled solarium. Owner and listing agent are related.
Property Details
- Beds: 3
- Baths: 5.0
- Sq Feet: 4285
- Year Built: 2012
- Location: Lake Waco
- Acres: 0.458
- County: Mclennan County
- Community: Oaks At Ridgewood
- Heat/AC: Central Furnace,Fireplace
- Siding: Stone
- Roof: Composition Shingle
- Fireplaces: Has Fireplace
- Swimming Pool: Yes
- Property Taxes: $20,023
- MLS #: 199587
Location
| Click on map to activate | |

|
|
| (Open in Google Maps) (Bing Map) (Mapquest Map) |
Contact Information:
|
|
||
Ad Statistics:

| Ad Number : | 1770647 |
| Viewed: | 306 times |
| Added: | Jul 23, 2021 |
| Updated on: | Jan 21, 2022 |
| All information provided is deemed reliable but is not guaranteed and should be independently verified. | |
|
|
|
