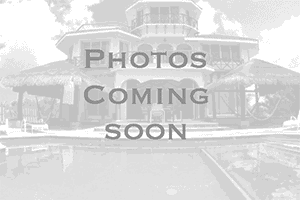Home Off Market
Accepted Offer 10/25 - Taking Back Up Offers. Google the Address & Watch the YouTube Video to see it All. Gated Entrance Estate Living at its Best! - This Custom Built by Chris Stauffer Home, designed by Roy Mcnett, sitting on 25 Rolling Acres with a 1.5 Acre pond. Walk Into the 16x13 2-Story Foyer with Tile Flooring & Crown Molding plus a Walk In 7x6 Closet. Formal Dining Room with a Triple Set of Floor to Ceiling Windows, a Trey Ceiling Plus Crown Molding. Great Room with a Wall of Floor to Ceiling Windows Overlooking the Pond, Gazebo & Lots of Nature. Spacious Kitchen with Custom Cabinets, Corian Countertops, Walk In Pantry, Center Island, Desk area, Plus a Built In Wine Rack. Hearth Room with Cathedral Ceiling, Crown Molding, Tile Flooring, a Fireplace & a Wall of Windows. 4 Season Room with a Cathedral Ceiling & Lots of Windows to Enjoy all the wonderful views. 1st Floor Office Perfect for the Work @ Home with a Marble gas Fireplace, Crown Molding, Custom Built Cabinets & Shelves also more Incredible Views of the Property (you will not want to go back to the office). Waking up in the Main Bedroom that faces SE with a Wall of Windows Perfect to watch the Sunrise. Large Walk In Closet With Plenty of Space for all of your clothes & a center island cabinet. Main Bedroom Full Bath with an Updated Walk In Tile Shower, Tons of Storage, Double Sinks, Crown Molding, Tile Flooring & a Corner Jacuzzi Tub. 2nd Bedroom with a Built In Desk Area Perfect for @ Home School, & 8x7 Walk In Closet, plus More Storage in the Full Bath. Bonus Room off the 2nd Bedroom Perfect for a Play or Separate Living Space. 32x12 Walk In Attic Storage. 3rd & 4th - Bedrooms in the Full Finished Daylight Basement. 3rd Bedroom with Double Closets & a Wonderful Pond View, Full Bath with Walk In Shower. 4th Bedroom with Crown Molding & Spacious Full Bath. - Large Open Rooms in the Basement with a Bar & a 2nd Full Kitchen. - 3rd Fireplace with Imported Stone surround. Lots of Great Views of the Grounds. - 12x6 Safe Room in the Basement. Laundry Room on the main Floor with a Built In Desk Area, Deep Sink, Dog Washing Area & a Built in Ironing Board. - 4 Car Heated Attached Garage with Custom Cabinets, Floor Drains, Indoor Dog Pen. - 4 Car Heated Detached Garage with Floor Drains, a Slop Sink, Built In Desk & Extra Storage. - Plus a 50x15 Finished Room on the 2nd Floor. 15 Minutes to Parkview Regional Medical Center & Dupont Hospital. - 25 Minutes to Downtown Ft WayneProperty Details
- Beds: 4
- Baths: 6.0
- Sq Feet: 6837
- Year Built: 1999
- Location: (private lake, pond, creek)
- Acres: 25.000
- Waterfront: Yes
- Waterview: Yes
- Has Pond? Yes
- County: Allen County
- Heat/AC: Fireplace,Forced Air,Geothermal,Other
- Garage: Garage - Attached
- Siding: Brick and Wood,Stucco,Vinyl Siding,Wood
- Roof: Asphalt
- Stories: 2.0
- Fireplaces: Has Fireplace
- Property Taxes: $7,180
- MLS #: 202042072
Location
| Click on map to activate | |

|
|
| (Open in Google Maps) (Bing Map) (Mapquest Map) |
Contact Information:
|
|
||
Ad Statistics:

| Ad Number : | 1194768 |
| Viewed: | 97 times |
| Added: | Oct 16, 2020 |
| Updated on: | Oct 16, 2020 |
| All information provided is deemed reliable but is not guaranteed and should be independently verified. | |
|
|
|

