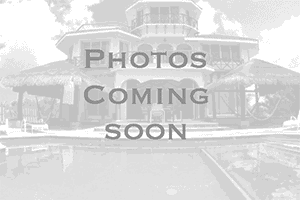River Home Off Market
COOL VIBE CONTEMPORARY HOME SHOWCASES 1st LEVEL MASTER SUITE & 1ST LEVEL JUNIOR SUITE! - Nestled on over 1/2 acre with wooded view, water view and Buena Vista Golf Course across the river! - The wrap-around exterior deck offers a panoramic private wooded setting. - Brick entry walkway, modern mid-century exterior light fixtures and 3 river birch trees welcome you. - The foyer with skylight and writing desk showcases an open staircase with mission-style spindles. - The Living Room presents a majestic stone floor-to-ceiling wood burning fireplace (w/ gas line!) and beautiful wood mantle. - Dining & Living Room display wall to wall windows... bringing the outdoor retreat inside! - Dining butler's station, custom storage, countertop serving area and bar refrigerator will accommodate all your special gatherings. - Modern white kitchen hosts pull out spice racks, built-in ovens, KitchenAid dishwasher, 3 eye-catching stainless-steel pendants, window nook for outdoor viewing, custom built-in drawer organizers and tile countertops... a chef's delight kitchen indeed! Through pocket doors the Laundry Suite comes equipped with fold down ironing board, sink, Speed Queen washer and electric dryer, pull out hamper baskets in island/folding table and pocket desk. - 1st floor Master Suite offers private access to the outside deck, step down tile surround shower and deep Chinese hot tub... relax in your spa-like retreat! - Other main bedroom is a Junior Suite with direct access to another full bath. - Pella windows with built-in blinds accommodate this space. - 4 skylights, hardwood and tile flooring, windows galore and bright wall color create a sun-filled heart of this home! - There are multiple ways to access the outside deck... perfect for an active family lifestyle and entertaining! - You'll be amazed at the upper level! - This bonus space offers bedroom #3 with custom closet mill-work and bedroom #4. - A full bath with 5th skylight, linen closet, newer solid 6-panel doors and 65'x25' walk-in attic with storage shelving complete this upper level. - Spacious basement Family Room and Rec Room with hopscotch, tic-tac-toe & shuffleboard flooring, wall sconces, storage room and 18'x13' workshop add extra living/work space and storage. - The 2 1/2 car garage has an epoxy floor and pull down attic steps. - Pella windows, architectural roof shingles and A+ location complete this custom DeKalb home near golf courses, walking path, hospital, YMCA, shopping and restaurants... "Love where you live!"Property Details
- Beds: 4
- Baths: 4.0
- Sq Feet: 2680
- Year Built: 1982
- Location: Kishwaukee River - De Kalb County
- Acres: 0.604
- Riverfront: Yes
- Riverview: Yes
- County: De Kalb County
- Community: Greenwood Acres
- Heat/AC: Forced Air,Fireplace
- Garage: Garage
- Siding: Vinyl Siding
- Roof: Asphalt
- Stories: 1.5
- Fireplaces: Has Fireplace
- Property Taxes: $11,369
- MLS #: 11218004
Location
| Click on map to activate | |

|
|
| (Open in Google Maps) (Bing Map) (Mapquest Map) |
Contact Information:
|
|
||
Ad Statistics:

| Ad Number : | 2018686 |
| Viewed: | 175 times |
| Added: | Dec 08, 2021 |
| Updated on: | Dec 08, 2021 |
| All information provided is deemed reliable but is not guaranteed and should be independently verified. | |
|
|
|

