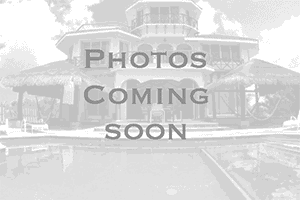Home Off Market
Do you want it all?! This beautiful well built and very well maintained home and property has just about everything you would want!! - This gorgeous home and property has approximately 8 fenced acres. The home is a 1998 Palm Harbor special order home with 2"X6" exterior walls and a new metal roof. Home has custom oak hardwood, tile and vinyl floors and has 3BR/2BA with 2,052sf heated and 3,336sf under roof. The 2 car garage also has an enclosed - storage room in the garage. - There are several live oaks and palm trees a fish pond and a salt water pool with a metal building that houses the sand filter and all supplies for the pool. The pool is fenced with a concrete deck. - Beside the pool is a large gazebo great for grilling. - - - There is also a nice 36'X36' finished building that has a pool table room, an exercise and tanning room, and a big workshop with a parts room. - A covered lean-to with concrete slab joins this building. There is an additional fenced area with concrete slab for trailer or vehicle storage adjacent to this building. - - There is a 60'X24' 5 bay pole barn with concrete slab and electricity and another 60'X32' 5 bay pole barn with concrete slab. This barn has a pit to drive your car over for changing your oil or making repairs to your vehicles. This barn also has a lean-to for additional equipment or boat storage. Electricity and compressed air lines and water are available at both barns. - - A nice 60'X24' RV port with slab also has an enclosed storage room. - - - There is one more outbuilding with 2 lean-to's, covered parking and an enclosed storage. - The entire property is fenced and has many many extras!! - - - - This beautiful home and grounds is offered for $398,400.00 - An additional 33 acres that is fenced and cross fenced for horses or cattle is being offered for $225,000.00 - This property is shown by appointment only to pre qualified buyers only. - - - Measurements: - - Inside: - 2 car Garage: 35'7x24'3 - Garage storage room: 11'8x5'8 - Utility room: 12'9x6'4 - Bedroom 1: 10'5x12'9 - Bedroom 1 closet: 4'7x3'7 - Hallway bathroom: 7'6x4'6 - Bedroom 2: 10'5x12'8 - Bedroom 2 closet: 4'7x3'8 - Den: 23'8x12'9 - Eat In Kitchen: 21'8x12'6 - Pantry: 4'3x4'1 - Formal living room: 20'x12'8 - Add on living room: 16'11x15'4 - Master bedroom: 12'9x14'3 - Master bathroom: 12'8x11'7 - Master bedroom closet: 6'5x5'3 - Florida room: 31'5x11'7 - Brick Patio (front): 25'x20'5 - Outside: - Covered Gazebo (by pool): 23'3x15'10 - - Fenced in pool area: 50'x30' - Pool: 18'x35' - Pool shed: 24'x12' - -Guest house/workshop- - slab w/fence: 29'x29' - Lean to: 24'x35' - Pool table room: 19'6x17'2 - Exercise room: 15'5x11' - Workshop: 35'5x10'9 - Parts room: 15'6x6' - -Outbuilding- - Lean to: 12'x30' - Lean to: 12'x30' - Slab w/covered parking: 16'x20' - Hunting/fishing storage: 15'5x7'4 - -RV- - RV port w/slab: 48'x24' - RV storage room: 12'x24' - -Pole Barns w/5 bays- - - Pole barn: 60'x24' - Rear pole barn (8x8 post): 60'x32' - Rear pole barn lean to (8x8 post): 24'x60'Property Details
- Beds: 3
- Baths: 2.0
- Sq Feet: 3336
- Year Built: 1998
- Location: (private lake)
- Acres: 8.000
- Has Pond? Yes
- Heat/AC: Fireplace
- Garage: Carport,Garage - Attached
- Siding: Brick,Vinyl Siding
- Roof: Metal
- Stories: 0.0
- Fireplaces: Has Fireplace
- Property Taxes: $0
- MLS #: 11018945
Location
| Click on map to activate | |

|
|
| (Open in Google Maps) (Bing Map) (Mapquest Map) |
Contact Information:
|
|
||
Ad Statistics:

| Ad Number : | 1948817 |
| Viewed: | 144 times |
| Added: | Aug 24, 2021 |
| Updated on: | Aug 24, 2021 |
| All information provided is deemed reliable but is not guaranteed and should be independently verified. | |
|
|
|

