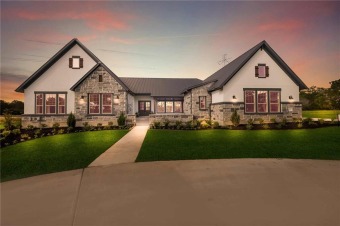Lake Home Off Market
**To Be Built** This is a 1 story floor plan that includes 4 bedrooms and 3 full bathrooms. Standard 3 car side load garage and boasts 2760 livable sqft. All appliances are Energy Star certified. The plan has several flex space upgrade options that can add an additional 939sqft. The flex options that add square footage are a game room that can be added at the rear of the home behind the garage and an upstairs bonus room. Some additional flex space options are enclosing the study and adding French doors, converting the rear windows to sliding glass doors, and converting the rear covered porch into an extended outdoor living area. This floor plan also has the option to add a secondary living quarter or *Casita* and there's room for a pool! Photos are examples of a model ~ price and finishes may vary. The price is based on the cost to build the base home plan with a $40,000 upgrade budget. Price is subject to change depending on the cost to build at the time construction begins. Located on 8+ acres in the Heart of Spicewood. 20 Minutes to HEB, Marble Falls & Home Depot. Workshop allowed. Convenience to Lake Travis and Austin combined w/ the seclusion of the wooded property make this the ideal location! Floor plans in Docs. Photos are pictures of the model home. Some of the finish-outs are upgrades and not included in the base price.Property Details
- Beds: 4
- Baths: 4.0
- Sq Feet: 3524
- Year Built: 2021
- Location: Lake Travis
- Lakefront: Yes
- Lakeview: Yes
- ViewTypes: Water
- County: Burnet County
- Roof: Composition Shingle
- Stories: 0.0
- MLS #: 9334600
Location
| Click on map to activate | |

|
|
| (Open in Google Maps) (Bing Map) (Mapquest Map) |
Contact Information:
|
|
||
Ad Statistics:

| Ad Number : | 1959849 |
| Viewed: | 538 times |
| Added: | Aug 27, 2021 |
| Updated on: | Jan 21, 2022 |
| All information provided is deemed reliable but is not guaranteed and should be independently verified. | |
|
|
|
