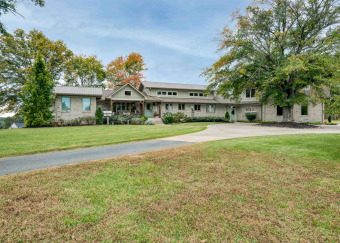Home Off Market
Price Improvement! One of the most magnificent remodels you will ever see! This brick ranch converted into an incredible estate with 5 bedrooms, and 4.5 baths is a must see. It took the custom home builder owner over a year to remodel this home, gutting the home so that the plumbing, electrical, mechanical, e.t.c are all brand new, adding a whole master suite, laundry/mudroom, a 3rd and 4th bedroom, a front porch and more. With extensive additions to the property much of the house is new construction in 2017. The old 8 foot ceilings were literally raised with a 16 window dormer to allow so much natural light into the kitchen, breakfast, and great room area. Vaulted ceilings, coffered ceilings, and tray ceilings adorned with wood shiplap were created. Wood and shiplap accents adorn the home in the den, laundry/mudroom, dining room, and basement living room. Incredible gourmet kitchen with exotic granite, huge double sided island, Jenn Air 48* range, pot filler, oversized granite composite sink, and large walk-in pantry with barn door, base cabinets and closet system upper shelving. The kitchen overlooks the great room, and breakfast room. The dining is directly off the breakfast room, so no need to be separate during family get togethers. The 3 bedrooms on one side of the home share a master type bath with spacious walk-in fully tiled shower with showerhead and handheld, a tile surrounded jacuzzi tub, and double vessel sink vanity. A den with fireplace is also on that wing of the home. The basement is completed in rustic barn wood, and boasts a wood burning fireplace, a second laundry room, and a sauna, a perfect way to keep your cardiovascular health. The main laundry is giant with in-cabinet hampers, pull-out garbage cans, farmhouse sink, and cabinets galore for storage. This laundry area also has a mudroom area, and a craft nook. The master suite is incredible with a coffered-type ceiling, remote control shades, separate closets-one the size of a bedroom with chandelier and the other has a mirrored vintage barn door. The bathroom is spa like, with a clawfoot tub, a fully tiled shower that is digital with 2 showerheads, a handheld, and 4 back sprays, a double sink vanity, a dressing vanity area, and with radiant heat tiled floors. Upstairs is a 5th bedroom with loft area, and full bathroom that makes the ultimate teen or guest suite. Other extras include central vacuum, designer light fixtures, over 3000 square feet of tile, and so much more! The outdoors boast a bradford pear tree lined driveway, a beautified oversized detached garage with electrical, a barn converted into a garden/party shed with electrical, new metal roof, and recycled concrete floor, approximately 3 acres of wired fence pasture, a covered porch with oversized wood burning fireplace, a cedar and hog wire fence surrounding the 20x40 pool with diving board, and in-ground hot tub! This is a custom home builder's personal home with no expense or detail sparred. This home sits on almost 6 acres with No HOA, - less than 20 minutes to Downtown Greenville, making it an incredibly rare find!Property Details
- Beds: 5
- Baths: 5.0
- Sq Feet: 4934
- Year Built: 0
- Location: (private lake, pond, creek)
- Acres: 5.790
- Waterview: Yes
- ViewTypes: Lake, Mountain
- County: Greenville County
- Siding: Brick Veneer
- Roof: Metal
- Stories: 1.5
- Swimming Pool: Yes
- Property Taxes: $1,626
- MLS #: 285401
Location
| Click on map to activate | |

|
|
| (Open in Google Maps) (Bing Map) (Mapquest Map) |
Contact Information:
|
|
||
Ad Statistics:

| Ad Number : | 2167741 |
| Viewed: | 387 times |
| Added: | Nov 03, 2021 |
| Updated on: | Jan 23, 2022 |
| All information provided is deemed reliable but is not guaranteed and should be independently verified. | |
|
|
|
