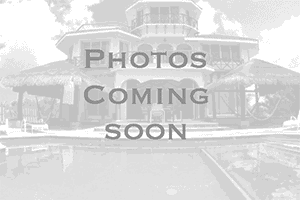Lake Home Off Market
Fort Sheridan has the location, natural beauty, architecture and history to make it your dream home destination. Upon entering the Fort through the stone gate posts at the main entrance, you are transported to an idyllic environment of green open spaces, ravines, bluffs and a serene lake front. Leave the outside world behind you as you wind along the wide expanse of the historic parade ground to your new home at 47 Scott Loop, located a short distance to a beautiful walking path to Lake Michigan and trails through the ravines and openlands. - This stately home combines the grandeur of Fort Sheridan's historic mansions with the luxury of homes built in the new millennium. The house presents an opportunity to own one of only three newly constructed mansions that harmoniously blend in with the historic mansions built in 1895. - Sixty-eight double-paned windows fill the home with natural light. Beautiful oak hardwood floors and oak window trim grace the entire home. All doors are six-paneled and solid oak. Crown molding elegantly enhances the living room and dining room, where it's integrated with a tray ceiling for an exceptional dining environment. - - The open floor plan of the kitchen, breakfast area and family room provide easy family living and entertaining. Guests can gracefully move from the family room to the kitchen to the breakfast area to the outdoor deck. The first floor den and full bath can easily be converted into a first floor bedroom. - Prepare your favorite meal in a gourmet kitchen. Enjoy your morning cup of coffee in the large breakfast area as the sun rises and fills your kitchen with rays of sunshine. Watch your favorite movie curled up in the sofa by the fireplace. Enjoy the fresh air and natural environment as you lounge in the all season sunroom which open to a recently redone, AZEK deck. - Similar to the historic mansions, this home has two staircases. The front, formal staircase reaches to the second floor while the back, informal staircase, reaches both the second and third floors. Awaken from a deep slumber in your master bedroom to neon orange and red sunrises. This generous-sized bedroom opens to a smaller room that can be a sitting area or den. Retreat to your master bath, complete with soaking tub and large glass shower. Raised vanities eliminate needless bending over when washing your face or hands. Three bedrooms, each with an ensuite bath, complete the second floor. - Laundry day is a breeze with a second floor laundry room. No need to go up and down stairs to do your laundry! - The third floor offers a bedroom, full bath, bonus room that can serve as a second family room and office area. A perfect getaway to collect your thoughts and plan your day. The fully finished basement offers a large, open recreation room and full bath. There are also two large storage rooms to store all your worldly treasures! - Whether entertaining or hosting large family gatherings, the home's size will leave everyone as relaxed inside as when stepping outside to enjoy the surrounding peace and tranquility of the Fort. Welcome home!Property Details
- Beds: 5
- Baths: 7.0
- Sq Feet: 5574
- Year Built: 2002
- Location: Lake Michigan - Lake County
- County: Lake County
- Heat/AC: Fireplace
- Garage: Garage
- Siding: Brick
- Roof: Asphalt
- Stories: 3.0
- Fireplaces: Has Fireplace
- Property Taxes: $29,629
- MLS #: 10668240
Location
| Click on map to activate | |

|
|
| (Open in Google Maps) (Bing Map) (Mapquest Map) |
Contact Information:
|
|
||
Ad Statistics:

| Ad Number : | 1111485 |
| Viewed: | 197 times |
| Added: | Sep 29, 2020 |
| Updated on: | Dec 02, 2020 |
| All information provided is deemed reliable but is not guaranteed and should be independently verified. | |
|
|
|

