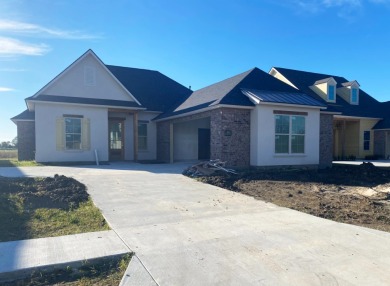Lake Home Off Market
Stafford B floor plan by Level Homes on the lake in Riverton, located in Darrow off of Hwy 22. Enter this one story split floor plan into the foyer which opens up into the formal dining and large open great room. The living room is centered around the vent-less gas fireplace with granite surround and has views to the large covered rear porch and backyard! The gourmet kitchen features painted custom cabinetry with under cabinet lighting and 5* hardware pulls, 3cm Absolute White granite, White Ice herringbone tile backsplash, stainless steel appliances including a 36* gas cooktop with single wall oven and built-in microwave, pendant lighting over the large center island, chrome plumbing fixtures and a large walk-in pantry. Master bedroomincludes a spa-like bath featuring a separate 5' soaking tub and job-built tile shower, dual sinks with 3cm Absolute White countertops, framed mirrors, separate water closet, and large walk-in closet with custom wood shelving. Spacious laundry room and a study located off of the garage with a space for an optional built in desk. Patio will be plumbed for gas grill. Yard will be professionally landscaped and fully sodded. Estimated completion date of January 2023. Other lots and plans available.*Pictures are not of actual home but are of the same floorplan, colors and options may vary.Property Details
- Beds: 4
- Baths: 2.0
- Sq Feet: 2200
- Year Built: 2023
- Location: Lake Catherine
- County: Ascension Parish
- Stories: 1.0
- MLS #: 2022015522
- Yearly HOA Fee: $175
Location
| Click on map to activate | |

|
|
| (Open in Google Maps) (Bing Map) (Mapquest Map) |
Contact Information:
|
|
||
Ad Statistics:

| Ad Number : | 3212432 |
| Viewed: | 46 times |
| Added: | Nov 14, 2022 |
| Updated on: | Nov 22, 2022 |
| All information provided is deemed reliable but is not guaranteed and should be independently verified. | |
|
|
|
