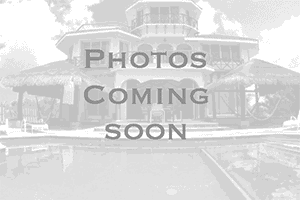Home Off Market
You will want to see this modified, highly upgraded St Mark floor plan home that features 2 master suites! Located on an extra deep lot with room for a pool, this split floor plan home has great curb appeal. The paver walk and drive enhances the outstanding plantings and stately palms. A second water meter feeds the automatic irrigation system, a real money saver. Upon entering through the covered front porch, the leaded glass front door with sidelight offer a warm welcome. The over the transom paned window provides natural light to the vaulted entry foyer. The front of the home houses the foyer and dining room and is defined by the graceful arches. The entire central core of this home has quality ceramic wood-looking flooring. The flexibility of the combination living and dining room makes this the perfect home for entertaining. The living room has designer ceiling fan, floor plug, and the triple slider that opens to the expanded lanai. The kitchen features quality wood cabinetry with 42" uppers and crown, granite counters, upgraded stainless steel appliances, wraparound snack bar, and stainless steel backsplash. Adjacent to the kitchen is the dinette that has a great view of the large yard and a double slider to the lanai. Between the kitchen and the attached 2 car with golf cart garage is the "flex" room that has the pantry, additional cabinetry, utility sink, counter space and the washer and dryer which stays for the new owners. The first master suite fills the entire west wing of this home. This master suite has a large bedroom and 2 walk-in closets and a linen closet in the hallway that connects the bedroom with the master bath. The master bath has 2 elevated wood vanities, garden tub in the bay window area, privacy toilet room, and ceramic tile lined stall shower with custom glass shower door. The glass block "windows" allow great natural light while still providing privacy. The east wing houses the second master suite area that incudes the 3rd bedroom, 2nd bath and large master bedroom. This second bath has granite counters, wood vanity with granite counter and makeup area, combination shower/tub and elongated stool. The second master bedroom has a large reach in closet, sitting area, ceiling fan with light kit and engineered flooring. Across the rear of the home is the expanded, covered and "birdcage" lanai with its stone look ceramic tile flooring and ceiling fans. Being located on the north side of the home, the lanai's usability is greatly increased. A paver open patio is just outside the screened lanai. The attached 2 car with golf cart garage has extra storage as the golf cart side is full depth. This home has many upgrades and designer touches throughout. The home is in move-in ready condition and has been well maintained. This home will not last long! Lake Ashton is the premier 55+ active adult community in all of Central Florida. The amenities are second to none and the resort lifestyle makes this gated and guarded community most desirable. One visit will convince you that Lake Ashton and this home are for you.Property Details
- Beds: 3
- Baths: 2.0
- Sq Feet: 2084
- Year Built: 2015
- Location: (private lake, pond, creek)
- Acres: 0.170
- Has Dock? Yes
- County: Polk County
- Community: LAKE ASHTON WEST PH 1
- Heat/AC: Heat Pump
- Garage: Carport,Driveway,Garage
- Siding: Block,Stucco
- Roof: Composition Shingle
- Stories: 1.0
- Property Taxes: $3,262
- MLS #: P4912944
Location
| Click on map to activate | |

|
|
| (Open in Google Maps) (Bing Map) (Mapquest Map) |
Contact Information:
|
|
||
Ad Statistics:

| Ad Number : | 1194081 |
| Viewed: | 63 times |
| Added: | Oct 17, 2020 |
| Updated on: | Oct 17, 2020 |
| All information provided is deemed reliable but is not guaranteed and should be independently verified. | |
|
|
|

