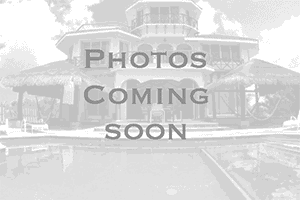Lake Home Off Market
This home just screams, “simply irresistible”. This home was positioned on a large, wooded lot with stunning, mature trees all around the property. - Tucked back, almost at the end of a cul-de-sac, this home’s location affords its owner a very private, very secluded location. This beautiful, waterfront home offers an incredible, panoramic view from the six casement windows in the main living area of both the lake as well as all of the magnificent trees and wildlife in the back. The home was built in 1987 but remodeled in 2011. You have a feeling of an open floor plan, with two living areas, a dining area, a breakfast area, a wood burning fireplace with a gas jet quick start and pendant lighting over the wet bar. It has crown molding in almost every room, beautifully stained concrete floors, ceiling fans, inside & outside sound system, surround sound in the living area and motion sensor exterior lighting. The kitchen has granite counter tops with stone back splash, dishwasher, dual sink, refrigerator with water & ice-maker, recessed lighting fixtures, ceiling fan, built-in microwave and wired for a satellite television.The master bedroom suites (2) both have direct lake view and deck access. From the upstairs bedroom, you can access the deck through French doors, the upstairs, cedar deck is approximately 220 sq. ft. It has East & West sun shade system, coach lanterns, speakers and ceiling fan. Both master bedroom suites are carpeted and have crown molding, ceiling fans, large walk-in showers and granite counter tops on the sinks. The two guest bedrooms downstairs share a bath room with a large walk-in shower and granite counter tops and are carpeted, have crown molding, each has a ceiling fan and both have large closets. Upstairs there is a private office and media/trophy room, with hard wood flooring, crown molding, vaulted ceilings, track lighting and speakers.
The rear deck is almost 1140 sq. ft. and has a pergola with lighting, fan, coach lighting and a fire pit. There is a cooking area on the deck that is approximately 220 sq. ft. under roof, it has a fan, coach lighting, flood lights, large gas grill with granite countertop, smoker and 2 burner fryers with pots.
Now everyone’s favorite spot, the boathouse. The boathouse is in deep water. It is approximately 9 ft. in the shallow area of the slip and approximately 11 ft. in the deep area when the lake is full. It almost 1600 sq. ft. of decking has been recently painted and deck stained. It has two boat slips, electric hoists, jet ski lift, stainless steel sink with granite counter top fish cleaning station with domestic water, metal roof, lighting all around, fish feeder tubes & attractors, sound system with speakers, table with chairs, a hammock & stacked chairs. There is approximately 135 feet of a retaining wall.
Property Details
- Beds: 4
- Baths: 4.0
- Sq Feet: 3538
- Year Built: 1987
- Location:
- Acres: 0.707
- Lot Dimensions: 81x352x108x309
- Lakefront: Yes
- Lakeview: Yes
- Water Frontage: 135'
- Has Dock? Yes
- Dock Type: wood
- Dock Description: Boathouse
- County: Wood County
- Community: Woodland Hills East
- Heat/AC: Central Furnace,Fireplace,Zoned
- Garage: Garage - Attached,Open
- Siding: Brick and Wood,Metal,Stone,Wood
- Yard: Waterfront, wooded
- Roof: Metal
- Stories: 2.0
- Fireplaces: Has Fireplace
- MLS #: 14296481
Location
| Click on map to activate | |

|
|
| (Open in Google Maps) (Bing Map) (Mapquest Map) |
Contact Information:
|
|
John Jarvis
View other listings (30 total) Lone Star Realty |
|
 |
+1 903-850-6666 Please say you found it on Lakehouse.com! | |

|
Visit our Website | |
|
| View Video/Virtual Tour | |
|
||
Ad Statistics:

| Ad Number : | 734783 |
| Viewed: | 617 times |
| Added: | Mar 05, 2020 |
| Updated on: | Mar 05, 2020 |
| All information provided is deemed reliable but is not guaranteed and should be independently verified. | |
|
|
|
| Property courtesy of LHUB | |



