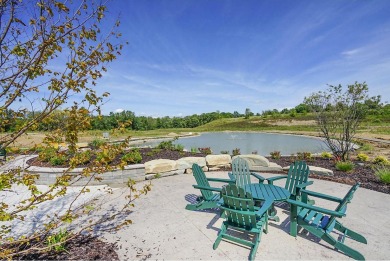Home Off Market
Buildable Home Plan - Photos are Representational Welcome home to the Sebastian, part of our exclusive Designer Series.. With the most diverse range of options in any home plan, the Sebastian is a generous and attractive home design. With 2681 square feet, the plan includes five bedrooms and three and half baths. The Sebastians foyer entry way is open to the front flex room, and leads into the two story family room with its included gas fireplace. The kitchen and dining area form one open, flowing space. The kitchen offers a large central island, a walk-in pantry, and lots of cabinets and counter space. Off the kitchen, the mudroom offers an optional bench or lockers, and leads to the half bath and two or three car garage.The main level owner-suite incorporates a generous bedroom, a four-piece bath with soaking tub, step-in shower, and double sink, and walk-in closet with the option to add washer and dryer hook-ups. Stairs from the front foyer leads to the upper level of the Sebastian plan. Two of the upper level bedrooms are connected into a suite via a full bath. The third upstairs bedroom is directly adjacent to the second full bath. The upper level also has an open loft space and the laundry room with optional folding counter and sink. The upstairs hall is open to the living room area below, but if you prefer, this space can be converted into another large upstairs loft.The Sebastian lower level leads off of the main level family room and can be built to suit your needs.Love this home? Please note that this is a ready-to-build home plan, which means that style, selections, and options are representational. Youll be able to personalize this home to your liking, and your final price will depend on what options you choose!Property Details
- Beds: 5
- Baths: 4.0
- Sq Feet: 2681
- Year Built: 0
- Location: (private lake)
- Waterfront: Yes
- Waterview: Yes
- County: Kent County
- Community: Preservation Lakes
- Stories: 2.0
- MLS #: 1568584
- Unit Number: Plan: The Sebastian
Location
| Click on map to activate | |

|
|
| (Open in Google Maps) (Bing Map) (Mapquest Map) |
Contact Information:
|
|
||
Ad Statistics:

| Ad Number : | 1437272 |
| Viewed: | 187 times |
| Added: | Mar 30, 2021 |
| Updated on: | Jun 28, 2023 |
| All information provided is deemed reliable but is not guaranteed and should be independently verified. | |
|
|
|
