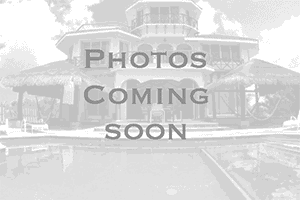Home Off Market
Welcome to Long Branch, Lookout Mountain's only Farm+Forest private community located 20 minutes from Chattanooga! Long Branch has a conservation easement that protects the view and land that surrounds the community, which is limited to only 20 homes. The property has two creeks and is almost completely surrounded by Lula Lake Land Trust. Long Branch includes two lakes, equestrian barn, riding ring, 12 acres of fenced pasture, village green, community garden, treehouse and miles of private trails that connect to the Cloudland Connector trail system leading to Lula Lake Land Trust and Cloudland Canyon state park! This home was custom designed and built on a 2.8 acre parcel with views of Lake Sarah Zane across the road. Most of the 2.8 acres are wooded and connects to the wildflower meadow near the gated entrance. This 3 or 4 Bedroom, 3.5 Bath home also includes an Office, Bonus Room (4th bedroom) and Loft! On the MAIN LEVEL: Vaulted Great Room, Chef's Kitchen, Dining Room, Half Bath, Owner's Suite, Guest Suite, Office, Laundry and Storage/Utility. UPPER LEVEL: Loft, Bonus Room, Bedroom with Ensuite Bath. This upstairs Bedroom is spacious enough to be considered a second owner's suite or would easily house two queen beds or multiple bunks. This impressive home also includes a fully enclosed, conditioned side porch with wood-burning fireplace that can be closed off from the main living area by a barn door. A bench seat extends the length of one wall. The owner's use this side porch as their owner's entry and mudroom. A smaller, covered back porch is connected to the Great Room and overlooks the backyard. On the front of the house is a stone courtyard-style patio, which has the best view of the lake across the road from the home. The construction of this home is impeccable! Extremely well-built with real stone, wood and poplar bark siding. This home is low maintenance and blends beautifully into its natural surroundings. There is both an elegance and rustic feel to this home that gives a sense of warmth and serenity. Over-sized and abundant Jeld-wen windows bring the outdoors inside eliminating the desire or need for window coverings! Highlights of this home include wide base and crown moldings as well as high ceilings - 12 feet on main level to the soaring vaulted, painted wood + beam ceiling of the Great Room. There are two full stone wood-burning fireplaces with gas starters. Wide plank hardwoods are included throughout most of the main level and doors are eight feet, solid wood. There's a chef's Kitchen with double-island, Electrolux appliances including gas cooktop and built-in Electrolux Icon refrigerator/freezer; Electrolux wall oven; new Frigidaire built-in microwave and Bosch dishwasher. There are two sinks - a hammered, copper apron sink and double-basin stainless steel sink. Granite countertops are found in the kitchen and full baths. The Owner's Suite also features a vaulted wood finished ceiling with abundant windows including a double window with views of the lake across the road. The Owner's Suite also includes a spacious walk-in closet, linen closet and private bath. The bath has travertine tile flooring and shower walls, a six foot jetted tub, double vessel bowl sinks with custom cabinetry and a fully-tiled shower with shower head + hand-held. This home also has upgraded features such as foam insulation, tankless water heater and is pre-wired for a generator. Besides being built to higher standards for sustainability and efficiency, the electric utility company is EPB providing high speed internet. A pea gravel parking area is outlined by real stone with large stone steps and retaining walls along the front and side of the home. Extensive landscaping exists (though difficult to appreciate in winter) and consists of native shrubs and ground cover. This home is the perfect answer to wanting the best of both worlds - a home in a natural setting, but minutes from the city. Contact the listing agent for your private showing or to learn more about the community's features including boarding of horses (which is exclusive to Long Branch homeowners only). - -Property Details
- Beds: 4
- Baths: 4.0
- Sq Feet: 3811
- Year Built: 2013
- Location: (private lake)
- Acres: 2.800
- Waterview: Yes
- ViewTypes: Water
- County: Walker County
- Community: Long Branch
- Heat/AC: Fireplace
- Garage: Off Street
- Siding: Masonry
- Roof: Composition Shingle
- Stories: 1.5
- Fireplaces: Has Fireplace
- Property Taxes: $6,784
- MLS #: 1331197
Location
| Click on map to activate | |

|
|
| (Open in Google Maps) (Bing Map) (Mapquest Map) |
Contact Information:
|
|
||
Ad Statistics:

| Ad Number : | 1360662 |
| Viewed: | 461 times |
| Added: | Feb 18, 2021 |
| Updated on: | Aug 14, 2021 |
| All information provided is deemed reliable but is not guaranteed and should be independently verified. | |
|
|
|

