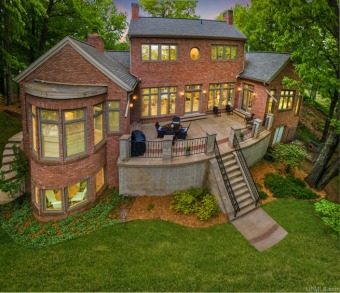Home Off Market
This stately brick home speaks for itself. Situated on a columned courtyard which leads to a beautiful architecturally designed interior. The fluted baluster staircase wraps around the two-story foyer. The large open formal living area is separated by fluted columns. Colonnade leads to the east and west wings of the home. Formal living and dining room has a wall of floor to ceiling transom windows with doors leading to veranda, stacked crown moldings, beamed 10' ceilings, recessed lighting, and an Italian marble faced fireplace. - Two sets of true mullion glass French doors off dining room leads you to east wing consisting of the den with brick fireplace, maple built-in bookcases, bamboo flooring and French door leading to veranda, and circular seating overlooks lake. Custom maple cabinetry wraps right around whole kitchen. Center island, Italian granite counter tops, Wolf built-in oven and microwave, Miele induction cooktop and stainless-steel refrigerator included. Pantry, eat-in area, mud room, - 1/2 - bath, and laundry area off kitchen. The west wing features private master suite with entry foyer, window seat, hallway adorned with maple built-in dressers, his and hers walk-in closets, bedroom with 2 walls of floor to ceiling transomed windows overlooking lake and door leading to veranda, large coved ceiling, custom built mirrored vanity, additional cabinetry with built-in shelving used as display area, jacuzzi tub, separate shower, and 9x14 workout room. West wing has full guest bathroom and an office/bedroom with 10' tray ceiling that lights a wall of a custom maple bookcase with built-in gun cabinet, and door leading to a balcony overlooking the courtyard. Second story landing overlooks foyer with views out the Palladian window, full bath with circular window, 2 bedrooms with walk-in closets and circular windows. Walk-out lower level consists of family room with tongue and groove wrapped 2-sided fireplace, bar area, circular windowed seating area overlooking lake and door leading outside. Full bath, workshop with work benches, utility room with 2 natural gas furnaces- 7 zones, central air, 2 water heaters, and air exchanger. Large double door storage area. Home has 3-car garage. Custom maple 5 paneled doors, high baseboards, and wide door trim is used throughout home. Flooring featured in majority of the home is Italian marble and maple wood flooring. Abundance of natural daylight filters in through the massive amount of architectural windows. All main living areas take advantage of lakeview. The magnificent veranda is built using limestone block and the custom wrought iron railings circle the veranda, and run down the steps that lead to the waterfront. This home is perfect for entertaining. Firepit area and trex deck is used for the deck on water's edge. Dock stays, all set up and ready to go! Home abuts state land. Bass lake is a full recreational lake with a public boat landing, minutes from golf courses, Pine Mountain ski hill, and ATV trails.Property Details
- Beds: 4
- Baths: 5.0
- Sq Feet: 4956
- Year Built: 1999
- Location: (private lake)
- Acres: 1.210
- Waterfront: Yes
- Waterview: Yes
- ViewTypes: Lake
- County: Dickinson County
- Heat/AC: Forced Air
- Siding: Brick
- Stories: 1.5
- MLS #: 1127549
Location
| Click on map to activate | |

|
|
| (Open in Google Maps) (Bing Map) (Mapquest Map) |
Contact Information:
|
|
||
Ad Statistics:

| Ad Number : | 1602134 |
| Viewed: | 1805 times |
| Added: | Dec 13, 2021 |
| Updated on: | Mar 04, 2022 |
| All information provided is deemed reliable but is not guaranteed and should be independently verified. | |
|
|
|
