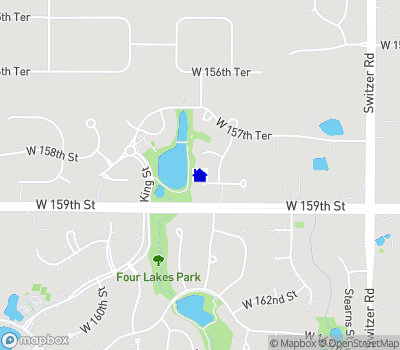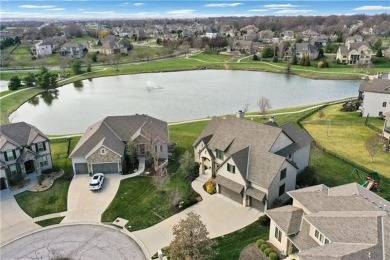Home For Sale
PRICE REDUCTION! Stunning 6-bedroom, 1.5-story residence, meticulously crafted by Ashner Homes. Perched beautifully on a cul-de-sac lot, that offers unparalleled privacy with views backing to community lake. From the moment you step through the grand double doors with stone columns, soaring ceilings embellished w/wood beams, custom foyer & hearth room mirrors, and stacked stone columns. Spacious formal dining room w/magnificent great room and floor-to-ceiling stone fireplace w/ expansive windows overlooking the lake. The gourmet kitchen boasts Alder wood custom cabinetry with soft close drawers, an oversized island, breakfast nook, walk-in pantry, and top-of-the-line appliances including a built-in sub-zero refrigerator & freezer, two convection ovens, and convection microwave. Laundry & mud room area are tucked away from view but offer family personal space with lockers, utility sink, built-ins & coat closet. Entertain in style on the covered lanai w/FP, mounted TV, and views of the lake & fountain. Spacious bonus room off the kitchen offers endless possibilities as either family room or home office. Main-level primary suite provides spa-like bath, radiant heated flrs, walk-in closet w/custom mirrors & built-ins. Upstairs, discover 3 secondary bedrooms w/ensuite baths, loft, and second laundry rm. Additionally, a secret bonus room tucked away between the secondary bedrooms. The finished lower level features a media room, recreation space, custom bar w/stacked stone, gym w/rubber workout floor, built-ins and custom mirror. A 6th bedroom with ensuite bath and half bath. The entertainment space extends to the expanded covered patio that features a wood ceiling, outdoor speaker system and fully fenced lot. Additional upgrades include a whole house water filtration system, instant hot water recirculation, Haiku ceiling fan in the primary bedroom, belt drive garage door openers with wifi /video cameras, and more. Welcome to the communities finest!Property Details
- Beds: 6
- Baths: 7.0
- Sq Feet: 6031
- Year Built: 2015
- Location: (private lake, pond, creek)
- Acres: 0.339
- Waterfront: Yes
- Waterview: Yes
- County: Johnson County
- Community: Wilshire by the Lake
- Heat/AC: Forced Air,Zoned
- Siding: Stone,Stucco
- Roof: Composition Shingle
- MLS #: 2477270
- Yearly HOA Fee: $1,700
Location
| Click on map to activate | |

|
|
| (Open in Google Maps) (Bing Map) (Mapquest Map) |
Contact Information:
|
||||
|
||||
Ad Statistics:

| Ad Number : | 4735571 |
| Viewed: | 52 times |
| Added: | Mar 21, 2024 |
| Updated on: | Apr 25, 2024 |
| All information provided is deemed reliable but is not guaranteed and should be independently verified. | |
|
|
|
|
Listing Agent: Leslie Feeback, ReeceNichols, 913-515-3179, 913-851-7300 Listing Site, Listing Status: Active
Copyright © 2024 Heartland Multiple Listing Service. All rights reserved. All information provided by the listing agent/broker is deemed reliable but is not guaranteed and should be independently verified.
|
|


