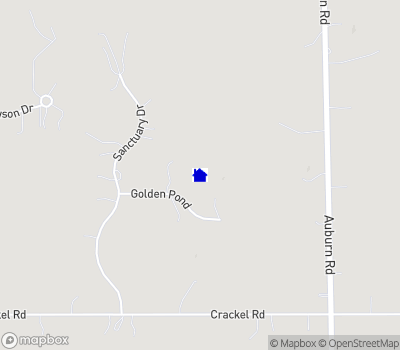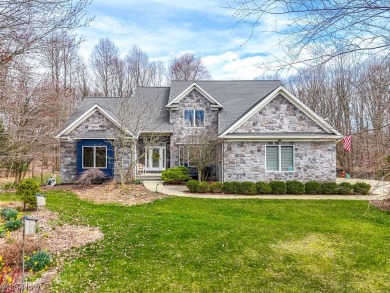Home For Sale
Welcome to your serene retreat nestled on 5+ acres of picturesque land in the award winning Kenston School District! This magnificent 4-bedroom home with desirable first floor primary suite, offers a lifestyle of comfort, luxury, and tranquility. As you step inside, you're greeted by the two story foyer and grandeur of hardwood floors that flow seamlessly throughout the main level. The heart of the home is the expansive two-story great room, with floor to ceiling windows and flooded with natural light and featuring a stunning marble fireplace. Enjoy the spacious eat-in kitchen that boasts SS appliances, granite countertops, and walk-in pantry. The first floor primary suite is a sanctuary unto itself, complete with two walk-in closets and a cozy fireplace. The attached glamour bath offers a spa-like experience, with a luxurious soaking tub, separate shower, and dual vanities. Imagine starting your morning in the sunroom while overlooking one of the three tranquil ponds and listening to the soothing sounds of nature. Upstairs you will find three additional bedrooms, all with walk-in closets. The walk-out, partially finished basement offers additional living space possibilities and is plumbed for a full bath. Excellent storage in the large walk-in attic and attached 3 car garage This home features a geothermal furnace, offering energy efficient heating and cooling throughout the year. Additionally, a Kohler whole house generator, providing peace of mind. As you step outside, you'll discover a network of winding trails that meander through the diverse hardwood woods and wildflower meadows surrounding the property. A true nature lover's dream! Don't miss your chance to own this exceptional property where every detail has been meticulously crafted to offer the ultimate in luxury and serenitye home to your own private oasis!Property Details
- Beds: 4
- Baths: 3.0
- Sq Feet: 3261
- Year Built: 2005
- Location: (private lake, pond, creek)
- Acres: 5.160
- Has Pond? Yes
- County: Geauga County
- Community: Preserve At Stonewater
- Heat/AC: Fireplace,Geothermal,Other
- Siding: Stone
- Roof: Asphalt
- Fireplaces: Has Fireplace
- Property Taxes: $9,037
- MLS #: 5023768
- Yearly HOA Fee: $300
Location
| Click on map to activate | |

|
|
| (Open in Google Maps) (Bing Map) (Mapquest Map) |
Contact Information:
|
||||
|
||||
Ad Statistics:

| Ad Number : | 4760941 |
| Viewed: | 47 times |
| Added: | Mar 28, 2024 |
| Updated on: | Mar 28, 2024 |
| All information provided is deemed reliable but is not guaranteed and should be independently verified. | |
|
|
|
|
Listing Agent: Susan Metallo, Berkshire Hathaway HomeServices Professional Realty, 440-477-3465, 440-781-2455 Listing Site, Listing Status: Active
Copyright © 2024 MLS Now. All rights reserved. All information provided by the listing agent/broker is deemed reliable but is not guaranteed and should be independently verified.
|
|


