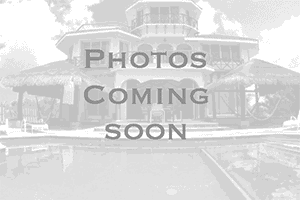Lake Home Off Market
This extraordinary 4 bed., 4.5 bath., approx. 5,500 sq. ft. residence nested on a private lake peninsula combines contemporary luxury with tasteful functionality. Unequivocally the most unique property in the area, "Park Ridge Peninsula" offers the serenity of a waterfront oasis with every urban convenience of Park Ridge and Chicago, and epitomizes secluded resort-style living. _ - To reach this lakeside retreat, you'll pull into a private road with signage that keeps out unwanted traffic. Paved front yard offers plenty of parking room for guests, and the 600 sq. ft. heated attached garage features 5 tunnel skylights which add a car showroom feel. The entryway leads through the courtyard garden, magnificently lit up at night and perfect for outdoor art. _ - Once you step inside this steel-frame, concrete and brick masterpiece, you are greeted with a stunning foyer featuring tall ceilings reaching 17 ft high, minimalist architectural accents, and a sprawling view of the open layout. Hardwood floors throughout the entire house create an elegant continuous appearance. Your guests will be fascinated by the sensational water views from nearly every room and the exquisite interior lighting that works in tandem with the natural light entering through large windows and numerous skylights. _ - In the heart of the home, the gourmet kitchen features contemporary-style custom cabinetry, off-white quartz countertops with slick light-gray streaks and a matching oversized center island with seating, positioned under the skylight. The breakfast area offers unobstructed lake views for your morning coffee. Grand formal dining space/reception hall features a unique art display niche and soaring ceilings reaching over 17 ft lined with 8 full-length skylights. _ - Living/recreation room offers spectacular 270-degree lake views, vaulted ceilings reaching almost 16 ft high, and a wood-burning fireplace. Entertain with flair in the cozy family room featuring a wet bar, centerpiece fireplace with floor-to-ceiling mantel, and skylights for added ambiance. _ - The expansive split bedroom floor plan places the living spaces on one wing of the house and the 4 bedrooms on the other. The 2 spacious bedroom suites, each have walk-in dressing rooms, vaulted ceilings reaching over 15 ft high, floor-to-ceiling windows, and adjoining bathrooms with beautiful marble slabs lining the floors and walls. The marble has been artfully book-matched in order to create the unique butterfly aesthetic. You'll be living in a magnificent, comfortable, work of art. _ - The master suite has the same tasteful, timeless design, with a grandiose spa-inspired bathroom with tall ceilings reaching almost 16 ft high, an enormous steam shower, a separate jetted soaking tub, a private powder room, and 2 dressing rooms (in addition to 2 built-in closets). The lavish suite also offers exclusive access to the outdoor atrium, allowing for a private garden oasis, open-space yoga or meditation under the stars. _ - Across the hall, the guest bedroom suite (also with a modern en-suite) is perfect for hosting, working from home or as a home gym. Should you decide to keep it as a 4th bedroom, there's still an optional office desk area in the family room. _ At your housewarming party, guests can grab a drink from the bar in the family room before heading out to the wrap-around patio that overlooks the beautiful Murphy Lake. Later, you can bring the party inside to the 670+ sq. ft. living room, adjacent to the artsy space where the dinner will be served. _ The 1.3-acre parcel offers nearly 370 ft of water frontage and includes a portion of the lake, perfect for water sports, ice skating, fishing, and relaxation all year round. The home's design, surrounded by forest preserve and a lake, will give you the feel of a private vacation island, although you are close to downtown Chicago, as well as the airport. _ Schedule your private tour today and enjoy the luxury of a lake oasis with every urban convenience!Property Details
- Beds: 4
- Baths: 5.0
- Sq Feet: 5500
- Year Built: 1981
- Location: Murphy Lake
- Acres: 1.300
- Lakefront: Yes
- Lakeview: Yes
- County: Cook County
- Community: Murphy Lake
- Heat/AC: Forced Air,Zoned,Fireplace
- Garage: Garage
- Siding: Brick,Stone
- Roof: Asphalt
- Stories: 1.0
- Fireplaces: Has Fireplace
- Property Taxes: $20,612
- MLS #: 10939513
Location
| Click on map to activate | |

|
|
| (Open in Google Maps) (Bing Map) (Mapquest Map) |
Contact Information:
|
|
||
Ad Statistics:

| Ad Number : | 1306052 |
| Viewed: | 183 times |
| Added: | Jan 13, 2021 |
| Updated on: | Jan 13, 2021 |
| All information provided is deemed reliable but is not guaranteed and should be independently verified. | |
|
|
|

