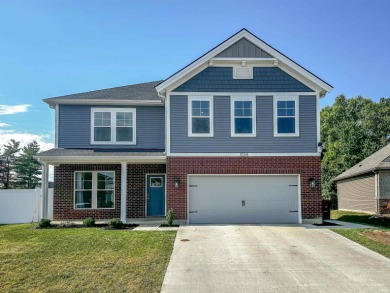Home For Sale
This one-owner lakefront home, built by Jagoe in 2023 with the Patriot Craftsman plan, offers all the benefits of a new home without the wait or decisions of construction. Thoughtfully upgraded, it features a Butler's pantry, a double-tiled primary shower, Quartz countertops, and an expanded 32x25 patio, and has brand-new carpet throughout. The spacious open-concept main floor includes a family room that flows seamlessly into the kitchen and has a dining area with backyard access. The family room has a warming gas log fireplace in a ceramic tile surround with a mantle, and the kitchen is complete with an island with breakfast bar, GE stainless steel appliances, a tile backsplash, and a large walk-in pantry. Off the foyer, a home office with a closet offers flexible space that could serve as a fifth bedroom, if needed. The stairs are located off the main living space, and lead to an upstairs bonus room, perfect for a playroom or game room, or additional TV space. The expansive owner's suite boasts a twin-sink vanity, double-tiled shower, walk-in closet, and linen closet. Three additional bedrooms, each with walk-in closets, share a second full bath and a centrally located laundry room with LG washer and dryer. Extra features include a Reolink security camera system and two flat-screen TVs. A private backyard oasis comes with water views, a hot tub hookup, and full vinyl and iron fencing. A second water meter supports an irrigation system expansion, and the lot's prime location at the back of the subdivision ensures minimal traffic.Property Details
- Beds: 5
- Baths: 3.0
- Sq Feet: 2562
- Year Built: 2022
- Location: (private lake, pond, creek)
- Acres: 0.310
- Waterfront: Yes
- County: Vanderburgh County
- Community: McCutchan Trace
- Heat/AC: Fireplace(s), Forced Air, Natural Gas
- Garage: Garage, Garage - Attached
- Siding: Brick
- Roof: Shingle
- Stories: 2
- Fireplaces: Has Fireplace
- Property Taxes: $3,671
- MLS #: 202540237
- Yearly HOA Fee: $145
Location
| Click on map to activate | |

|
|
| (Open in Google Maps) (Bing Map) (Mapquest Map) |
Contact Information:
|
||
|
Listing Agent: Carolyn McClintock, F.C. Tucker Emge REALTORS, 812-457-6281, 812-426-9020 Listing Site, Listing Status: Active
Copyright © 2025 Southwest Indiana Association of Realtors. All rights reserved. All information provided by the listing agent/broker is deemed reliable but is not guaranteed and should be independently verified.
|
||
Ad Statistics:

| Ad Number : | 6689407 |
| Viewed: | 191 times |
| Added: | Oct 06, 2025 |
| Updated on: | Dec 02, 2025 |
| All information provided is deemed reliable but is not guaranteed and should be independently verified. | |

