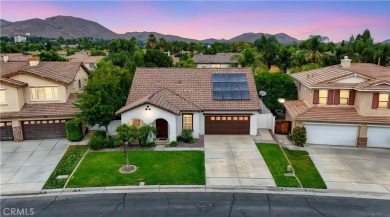Home Sale Pending
Welcome to this beautifully maintained home tucked inside a private gated community. Fresh interior paint sets a welcoming tone, leading you into open living spaces, with tons of natural light. The formal dining room and living room is designed for entertaining. Featuring a convenient downstairs primary suite, perfect for guests or multi-generational living. The kitchen is designed for both fun cooking and effortless entertaining, with granite countertops, a stainless steel sink, double ovens, and a newer island that invites everyone to gather around. Pull-out cabinets make storage simple, while the included refrigerator and newer dishwasher add convenience. From here, the kitchen flows seamlessly into the family room, where family and friends can gather. Head upstairs and you'll discover a spacious loft, a flexible retreat ready to become a media room, office, or play space. Upstairs also features the unique second primary suite. Step outside and enjoy a backyard that feels like a private oasis. A full-length Alumawood patio cover with ceiling fans offers year-round shade, while mature fruit trees, apricot, apple, orange, and lemon, line the yard, bringing both beauty and bounty. Vinyl fencing frames the space, while low-maintenance landscaping and recently painted exterior ensure lasting curb appeal. Practical updates continue with a newer garage door opener, built-in shelving, and included cabinets, providing plenty of storage. An indoor laundry room makes daily life easier, and an upgraded HVAC condenser brings peace of mind for years to come. This is more than a house, it's a thoughtful blend of modern upgrades, rare dual primary suites, and a backyard designed for effortless living. In a gated community where opportunities are limited, this home stands out. Schedule your private showing today and experience the lifestyle waiting for you.Property Details
- Beds: 4
- Baths: 2.0
- Sq Feet: 2086
- Year Built: 2002
- Location: (private lake, pond, creek)
- Acres: 0.230
- Waterview: Yes
- ViewTypes: River
- County: Riverside County
- Heat/AC: Central, Natural Gas
- Garage: Assigned, Garage
- Siding: Frame, Stucco
- Roof: Spanish Tile, Tile
- Stories: 2
- MLS #: IG25191750
- Yearly HOA Fee: $2,040
Location
| Click on map to activate | |

|
|
| (Open in Google Maps) (Bing Map) (Mapquest Map) |
Contact Information:
|
||
|
Listing Agent: Diana Renee, Keller Williams Realty Corona, 714-287-0669, 951-271-3000 Listing Site, Listing Status: Pending
Copyright © 2025 California Regional Multiple Listing Service, Inc. All rights reserved. All information provided by the listing agent/broker is deemed reliable but is not guaranteed and should be independently verified.
|
||
Ad Statistics:

| Ad Number : | 6579423 |
| Viewed: | 18 times |
| Added: | Sep 03, 2025 |
| Updated on: | Sep 03, 2025 |
| All information provided is deemed reliable but is not guaranteed and should be independently verified. | |

