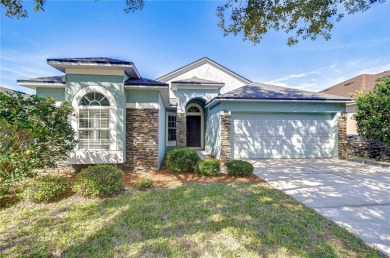Home Sale Pending
Sellers are ready for SOLD--bring us your offer and let's make it happen! Welcome to 11567 Weston Course Loop, a beautifully maintained home in the highly sought-after Panther Trace community, featuring major upgrades including a new roof and new AC system, both replaced in 2024. Situated on a tranquil pond lot with no backyard neighbors, this home offers a peaceful setting with relaxing water views. Charming stacked stone accents and well-kept landscaping create inviting curb appeal. Inside, the home boasts a light-filled open floor plan with spacious living and dining areas ideal for both everyday living and entertaining. The kitchen is a highlight with granite countertops, stainless steel appliances, a center island, breakfast bar, and a cheerful breakfast nook. A bright den/flex space with pond views offers endless possibilities--use it as a home office, playroom, gym, or additional lounge area. The split-bedroom layout provides privacy, with the primary suite tucked at the back of the home. Enjoy a bay window with pond views, two walk-in closets, and an en-suite bath with a walk-in shower and soaking tub. Two additional bedrooms share a full second bath. Additional improvements include toilets replaced in 2024. Panther Trace is known for its vibrant atmosphere and excellent amenities, including a resort-style pool, sports courts, playgrounds, walking trails, and an on-site elementary school. Conveniently located near shopping, restaurants, and medical services, with easy access to Tampa, Orlando, and Florida's top Gulf Coast beaches--this home offers the ideal blend of comfort, location, and lifestyle. Copy and paste this link to tour the home virtually: /show/?m=1CCnUzsd5aw=1Property Details
- Beds: 3
- Baths: 2.0
- Sq Feet: 1840
- Year Built: 2009
- Location: (private lake, pond, creek)
- Acres: 0.140
- Waterfront: Yes
- Waterview: Yes
- Has Pond? Yes
- County: Hillsborough County
- Community: PANTHER TRACE
- Heat/AC: Central, Electric (Heating)
- Garage: Driveway, Garage, Garage - Attached
- Siding: Stucco
- Roof: Shingle
- Property Taxes: $5,650
- MLS #: TB8386696
- Yearly HOA Fee: $65
Location
| Click on map to activate | |

|
|
| (Open in Google Maps) (Bing Map) (Mapquest Map) |
Contact Information:
|
||
|
Listing Agent: Brenda Wade, SIGNATURE REALTY ASSOCIATES, 813-655-5333, 813-689-3115 Listing Site, Listing Status: Pending
Copyright © 2025 Stellar MLS. All rights reserved. All information provided by the listing agent/broker is deemed reliable but is not guaranteed and should be independently verified.
|
||
Ad Statistics:

| Ad Number : | 6239846 |
| Viewed: | 42 times |
| Added: | May 30, 2025 |
| Updated on: | Aug 06, 2025 |
| All information provided is deemed reliable but is not guaranteed and should be independently verified. | |

