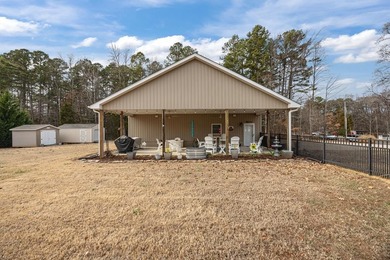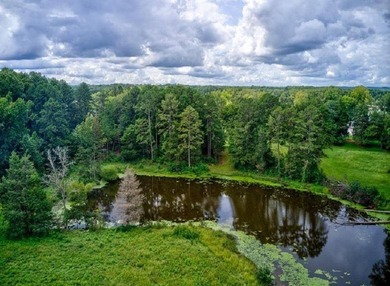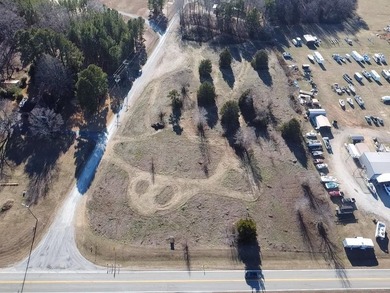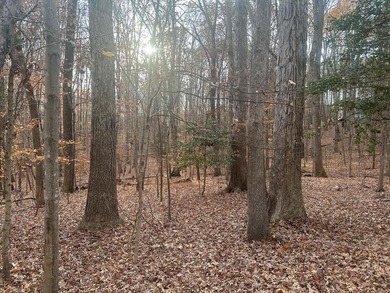121 Campbells Lane, Clarksville, Virginia
Property Details
Property Type: Residential - Other
Last Listed: January 24, 2023
Last Asking Price: $450000
Estimated Market Price: $482,691
Bedrooms: 3
Bathrooms: 2.0
View Types: Water
Lake View: Yes
Waterfront: Yes
Square Feet: 2100
121 Campbells Lane, Clarksville, Virginia was off market as of October 19, 2025.
Nearby Properties in Clarksville, Virginia
Contact one of our Real Estate Specialists in the area you are searching, for the latest mortgage rates, home prices and to help you SELL your lake house or to BUY one. We make it convenient and easy to find thousands of lakefront, lake view, lake access, lake homes for sale, lake cabins, cottages, lake lots, retirement homes, second homes, weekend homes, vacation getaways, home sites, acreage, land, riverfront, canal front, timeshares, lakeside condos, town homes and more in one place.






