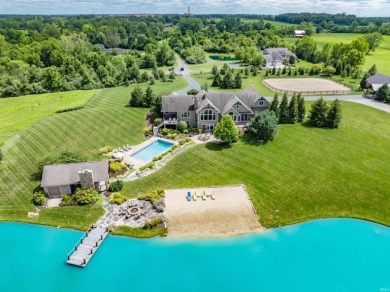Home Sale Pending
*Stunning Equestrian Estate on 21 Private Acres* This one-of-a-kind spectacular estate, meticulously crafted by renowned builder Stu Berk and featured in Fort Wayne Magazine, is nestled on 21+ completely private acres and offers the ultimate retreat for nature lovers and discerning buyers seeking unmatched amenities and design. From the moment you arrive, the estate's grandeur is evident--rolling pastures, wooded trails, a pristine private pond w/ sandy beach & pier, heated pool & pool house, & a swanky horse barn that sets a new standard. The heart of the property is a walk-out 4 BR, 5 BA, 6,954 sq/ft ranch-style home infused with natural light & boasting panoramic views. Interior features include wide plank hardwoods, slate floors, exposed repurposed beams, natural stone accents, open-concept floor plan, soaring ceilings, & luxe finishes. The eat-in kitchen is a chef's dream, complete with granite counters, a multi-tiered island, paneled appliances, a separate Zip Hydrotap water system, and a statement AGA stove. The main-level primary suite is a luxurious haven w/ two oversized walk-in closets, a freestanding tub, walk-in tiled & steam shower, heated floors, dual vanity, gas fireplace, & private balcony access with hot tub & views galore. A private office connects directly to the suite, while a large screened porch, mudroom with custom lockers, second office/laundry, walk-up floored attic, & attached 4-car garage complete the main level. Downstairs, the lower level offers three en-suite bedrooms, each w/ walk-in closets. Additional spaces include a large family room w/ gas fireplace and stone hearth, full wet bar w/ appliances, separate laundry, workout room, concrete safe room, & built-ins--plus a walk-up to the garage & separate workshop for convenience. Outdoors, your private resort oasis awaits. Enjoy the stone & timber pool house, complete w/ a wood-fired pizza oven, wood-burning fireplace, granite outdoor kitchen w/ built-in grill, half bath, & attached garage. The equestrian barn is truly exceptional, featuring 4 indoor/outdoor stalls (expandable to 12), steel accents, Buckley equestrian fencing, a cedar full bath, wash bays, a 2-story hayloft, & fenced-in horse arena--ideal for boarding or training at a professional level.Property Details
- Beds: 4
- Baths: 5.0
- Sq Feet: 6954
- Year Built: 2006
- Location: (private lake, pond, creek)
- Acres: 21.270
- Has Dock? Yes
- County: Allen County
- Heat/AC: Fireplace(s), Geothermal (Heating)
- Garage: Garage, Garage - Attached
- Siding: Stone
- Roof: Shingle
- Stories: 1
- Fireplaces: Has Fireplace
- Swimming Pool: Yes
- Property Taxes: $12,712
- MLS #: 202536316
Location
| Click on map to activate | |

|
|
| (Open in Google Maps) (Bing Map) (Mapquest Map) |
Contact Information:
|
||
|
Listing Agent: Leslie Ferguson, Regan & Ferguson Group, 260-312-8294, 260-207-4648 Listing Site, Listing Status: Pending
Copyright © 2025 Upstate Alliance of REALTORS® Multiple Listing Service, Inc.. All rights reserved. All information provided by the listing agent/broker is deemed reliable but is not guaranteed and should be independently verified.
|
||
Ad Statistics:

| Ad Number : | 6603365 |
| Viewed: | 209 times |
| Added: | Sep 09, 2025 |
| Updated on: | Sep 09, 2025 |
| All information provided is deemed reliable but is not guaranteed and should be independently verified. | |

