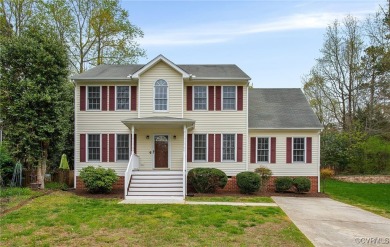Lake Home Sale Pending
St. Croix is a pristine 2334 sf, 4-5 bedroom, 2.5 bath home located on a quiet cul-de-sac in the Paget community of Midlothian. The home has just been renovated with luxury vinyl plank flooring throughout, including the 2nd floor and bathrooms. Freshly painted interior, new lighting and plumbing fixtures, new kitchen cabinets, Granite countertops, and stainless steel appliances. Enter into a wide sunny 2 story atrium foyer with built-in bookcases and archway. A formal dining room and an office/sitting room flank the wide center hall foyer. At the end of the entrance hall is a large family room with gas fireplace open to a fabulous new eat-in Galley style kitchen with breakfast bar peninsula. Laundry closet with new cabinets and w/d hookups is located off the kitchen. There is a spacious bonus room that could be used as a first floor bedroom, office or playroom and has a sliding glass door to a screened porch. Upstairs there are 4 large bedrooms, all with fresh paint and LVP flooring. The primary bedroom has a cathedral ceiling and arched thermal pane windows, a spacious ensuite bath with step in shower and soaking tub, double vanity and walk-in closet. There is a newly stained rear deck, brick patio and screened porch overlooking the large picket fenced yard with a detached storage shed. Level lot is nicely landscaped. The home is energy efficient with thermal windows and gas heat. Paget is a lake front community with access to the water. This property is a couple blocks from Evergreen elementary school and minutes to Lucks Lane, Courthouse, 288, Powhite Parkway, shopping and restaurants. All information is deemed reliable but not guaranteed. Some marketing photos are virtually staged.Property Details
- Beds: 4
- Baths: 3.0
- Sq Feet: 2334
- Year Built: 1998
- Location: Lake Evergreen
- Lakefront: Yes
- Lakeview: Yes
- County: Chesterfield County
- Community: Paget
- Heat/AC: Fireplace(s), Forced Air, Natural Gas
- Garage: Driveway, Garage, Off Street, Paved or Surfaced
- Siding: Vinyl Siding, Wood Siding
- Roof: Composition, Shingle
- Stories: 2
- Fireplaces: Has Fireplace
- Property Taxes: $429,400
- MLS #: 2508980
- Yearly HOA Fee: $395
Location
| Click on map to activate | |

|
|
| (Open in Google Maps) (Bing Map) (Mapquest Map) |
Contact Information:
|
||||
|
||||
|
Listing Agent: Lisa Williamson, Cityscape Realty, 804-380-4745, 804-257-7368 Listing Site, Listing Status: Pending
Copyright © 2025 Central Virginia Regional Multiple Listing Service. All rights reserved. All information provided by the listing agent/broker is deemed reliable but is not guaranteed and should be independently verified.
|
||||
Ad Statistics:

| Ad Number : | 6032046 |
| Viewed: | 22 times |
| Added: | Apr 11, 2025 |
| Updated on: | Apr 11, 2025 |
| All information provided is deemed reliable but is not guaranteed and should be independently verified. | |


