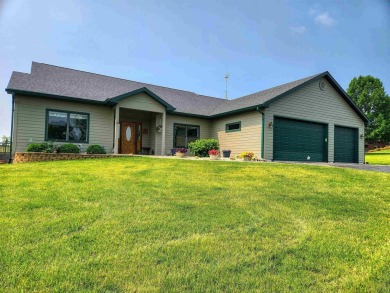Lake Home For Sale
Looking for space to comfortably host family and friends? This Lake Carroll home has just under 4,000 square feet of finished living space--plenty of room to spread out and enjoy. The open-concept main level seamlessly connects the kitchen, dining area, and great room, creating an ideal setup for everyday living and entertaining. A formal dining room sits just off the kitchen, while a cozy sunroom opens to a large Trex deck--perfect for relaxing or grilling with the convenience of a built-in gas line. The kitchen offers abundant cabinet and counter space, so you'll never feel crowded, even while entertaining. The main-level laundry room is just off the garage for added convenience. The primary suite is generously sized and filled with natural light, featuring built-in cabinetry, a charming bay window with storage, a walk-in closet, and a spacious en-suite bath with dual vanities, a whirlpool tub, and a separate shower. Two additional guest bedrooms and a full bath are located on the main floor. The oversized 3-car heated garage includes urethan floor coverings, floor drains and a sink--great for hobbyists or outdoor enthusiasts. Head downstairs to the expansive lower level, where you'll find even more flexible living space: a family room with room for a TV area, pool table, game space, and a kitchenette. A fourth bedroom, third full bath, and walk-out access to the stamped concrete patio make this level perfect for guests or entertaining. Additional highlights include: optional gas hookup for the stove, cement board siding for low maintenance, Pella windows, Levolor blinds, whole-house generator, Nicor gas conversion, and a new roof in 2019. Buyer and or buyer agent to verify all information, sizes, square footage, figures, school zones, taxes, exemptions, and zoning. Sizes and measurements approximate.Property Details
- Beds: 4
- Baths: 3.0
- Sq Feet: 1583
- Year Built: 0
- Location: Lake Carroll
- Acres: 0.820
- County: Carroll County
- Heat/AC: Fireplace(s), Forced Air, Natural Gas
- Garage: Garage
- Roof: Shingle
- Fireplaces: Has Fireplace
- Property Taxes: $7,862
- MLS #: 202503092
- Yearly HOA Fee: $2,685
Location
| Click on map to activate | |

|
|
| (Open in Google Maps) (Bing Map) (Mapquest Map) |
Contact Information:
|
||
|
Listing Agent: THOMAS MILLER, Fawnridge Realty Inc., 815-493-2829, 815-493-2829 Listing Site, Listing Status: Active
Copyright © 2025 Rockford Area MLS. All rights reserved. All information provided by the listing agent/broker is deemed reliable but is not guaranteed and should be independently verified.
|
||
Ad Statistics:

| Ad Number : | 6285090 |
| Viewed: | 56 times |
| Added: | Jul 25, 2025 |
| Updated on: | Jul 25, 2025 |
| All information provided is deemed reliable but is not guaranteed and should be independently verified. | |

