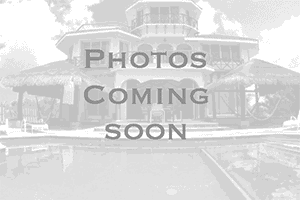Home Off Market
The long gravel drive winds under dogwoods & pines, past a cottage of yesteryear, a trail off to an old brick fireplace tempts you to WANDER but then across the spring-fed LAKE beyond a weatherworn dock you glimpse a dark wood deck, or is it a balcony? An earth-toned home peeks from behind long-mature rhododendrons & fruit trees. Is that a greenhouse? Thick maple & oak trees briefly obscure your view as you curve around the lake and climbing slightly uphill to arrive at The LAKE HOUSE. Do you go inside or explore the expansive grounds first? This is a lake house; a home built for the purpose of enjoying its surrounding 12acres. Its entryway gets straight to the point. Through a small covered porch you find yourself in an open dining room anchored by a massive stone wall that serves the dual purpose of partitioning a SUNROOM and absorbing the warmth of the sun that enters through a wall of sliding glass doors to the deck. A great room with a vaulted ceiling, wows with a floor-to-ceiling bookcase, open stairs to a 23ft long reading LOFT, and a wood burning stove situated in a uniquely designed "fire pit". Its brick hearth boasts a rustic cabin beam as mantlepiece. A LIBRARY with built-in books shelves would make a great home office. 140yo log beams create the BEAMED CEILING; the crown jewel of the large, open kitchen RENOVATED 2012 to include a long lakeview breakfast bar, large eat-at island with JennAir cooktop & ample storage. A built-in oven & microwave free up counter space while craftsman cabinets add ambience. Just off the kitchen a walk-in PANRTY with garage access for easy grocery uploading. - A full bath is conveniently placed just off the 2.5-car garage, large workshop, and spring-fed GREENHOUSE. - Above the garage complex a 980sqft former artist's studio boasts rows of windows & natural light. - Glass french doors create two rooms & a full bath completes the space. - Not currently heated, cooled or counted in sqft, this retreat has potential to be the ultimate Owner's Suite! - Upstairs are the home's current 3 bedrooms with large closets and windows. - Two bedrooms share lakeview BALCONY. A full bath upstairs offers lots of counter space and a laundry shoot to Laundry Room below designed with walls of cabinets & a utility sink. - A "half" bath has a tub/shower, vanity sink, linen closet, & plumbed for toilet. Loved for 40+yrs, property sold As Is and seeking new adoring owners. - Inspection Report & 2-10 Home Warranty provided for buyer PEACE of MIND.Property Details
- Beds: 3
- Baths: 3.0
- Sq Feet: 2716
- Year Built: 1982
- Location: (private lake)
- Acres: 12.060
- Waterfront: Yes
- Waterview: Yes
- Has Dock? Yes
- County: Vanderburgh County
- Heat/AC: Fireplace,Forced Air
- Garage: Garage - Attached
- Siding: Wood
- Roof: Asphalt
- Stories: 2.0
- Fireplaces: Has Fireplace
- Property Taxes: $4,137
- MLS #: 202042876
Location
| Click on map to activate | |

|
|
| (Open in Google Maps) (Bing Map) (Mapquest Map) |
Contact Information:
|
|
||
Ad Statistics:

| Ad Number : | 1204050 |
| Viewed: | 487 times |
| Added: | Oct 26, 2020 |
| Updated on: | Jan 28, 2021 |
| All information provided is deemed reliable but is not guaranteed and should be independently verified. | |
|
|
|

