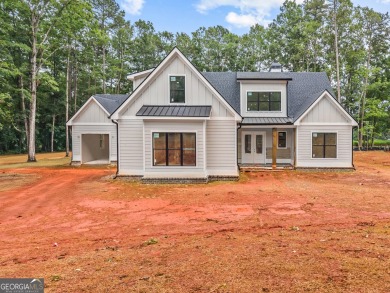Lake Home For Sale near Lake Oconee
New Construction - MOVE IN READY! - BUILDER WILL PAY $10,000 towards closing costs with an acceptable offer. Preferred Lender is offering .5% RATE REDUCTION for the 1st year!! Situated on the 14th fairway in the gated Harbor Club community, this newly built 4 bedroom, 3.5 bathroom home combines luxury finishes with thoughtful design. A large foyer with custom trim details leads into spacious living areas featuring 10-foot ceilings on the main level, 9-foot ceilings upstairs, and a stunning fireplace accented by can lighting and detailed trim work throughout. The gourmet kitchen is equipped with Cafe stainless appliances, including a 36* built-in 5-burner gas stove, double ovens, built-in microwave, and dishwasher. A custom built-in pantry, upgraded vent hood, and all-wood cabinetry complete the space. The primary suite offers a tiled walk-in shower, soaker tub with hand-shower, and custom closet shelving-with flexibility for buyer input on final layout. Upstairs, a separate bonus room adds versatility for work, play, or guests. All bedrooms and bathrooms are soundproofed for comfort, and the home is designed with efficiency in mind, featuring spray foam attic insulation, insulated steel garage doors with garage ceiling insulation, and a two-stage HVAC system for even temperature and humidity control. Outdoor living is a highlight with two large rear porches featuring vaulted, stained tongue-and-groove ceilings, plus brick pavers on both the front and back. The yard is fully landscaped with piped gutters, Zoysia sod, and irrigation. Additional features include a 3-car garage, tile flooring in baths and laundry, and luxury vinyl plank flooring in main living areas and bedrooms. This home offers the best of Harbor Club living-quality craftsmanship, golf course views, and access to Lake Oconee's premier amenities.Property Details
- Beds: 4
- Baths: 4.0
- Sq Feet: 3220
- Year Built: 2025
- Location: Lake Oconee
- Acres: 0.760
- County: Greene County
- Community: Harbor Club
- Heat/AC: Central, Electric (Heating), Fireplace(s), Heat Pump (Heating)
- Garage: Garage
- Siding: Brick, Concrete
- Roof: Metal
- Stories: 1.5
- Fireplaces: Has Fireplace
- Property Taxes: $473
- MLS #: 10550897
Location
| Click on map to activate | |

|
|
| (Open in Google Maps) (Bing Map) (Mapquest Map) |
Contact Information:
|
|||
|
|||
Ad Statistics:

| Ad Number : | 6347457 |
| Viewed: | 68 times |
| Added: | Jun 26, 2025 |
| Updated on: | Oct 21, 2025 |
| All information provided is deemed reliable but is not guaranteed and should be independently verified. | |

