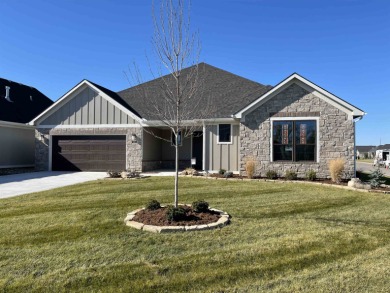Home Off Market
Special assessments to be paid off (excluding the yearly waste tax) AND screened in patios are currently being installed on both of the covered patios (both of these items are at no additional cost to the buyer). Are you ready for low-maintenance patio home living in a jaw-dropping new home? Look no further! This Provenance floor plan by Perfection Builders LLC is a stunner and will impress you the moment you step foot through the entryway. You will notice how open the main living space is, yet each area is clearly defined. The kitchen will inspire you to do more than pick up take-out with its massive kitchen island with waterfall edges, and ample space to sit around with friends family. There is a gas cooktop, wall oven, microwave, dishwasher along with a very generous sized walk-in pantry. The living room features a gas fireplace, shelving for decorative storage display. Windows all around for tons of natural light. From the dining room you can access a covered patio as well as the office. The office entry has stunning French doors, an electric fireplace and humidifier. Just off of the kitchen is your new laundry room with a sink and lots of built-in storage. The master bedroom suite is a must-see all on its own with a private covered patio, the master closet goes on for days, with loads of storage. The master bath has a gorgeous soaker tub, separate 6' shower, private water closet, and two vanities. This home also features a 2nd bedroom with its own full private bathroom and walk-in closet. Additional features include a 7 x 5 storm shelter, which is located just as you walk in from the garage, right across the mudroom area. This home also has a large oversized 2 car garage as well as a beautiful view of the lake. Don't forget about one of the best features of patio home living! Lawn service, snow removal, the use of the neighborhood amenities such as the clubhouse, swimming pool and exercise facilitye see for yourself what maintenance free patio home living is all about! Embrace Serene Living in Our Exquisite Patio Home Your gateway to a life of tranquility and effortless living awaits. Nestled amidst a tranquil community of like-minded individuals, this captivating patio home is designed to cater to the discerning tastes of retirees seeking a lifestyle of comfort, convenience, and elegance. Step into a World of Refinement Upon entering, you're greeted by an expansive living area bathed in natural light, where floor-to-ceiling windows seamlessly blend indoor and outdoor living. The open-concept design seamlessly integrates the living room, dining area, and kitchen, creating an inviting space for relaxation and social gatherings. A Culinary Haven The gourmet kitchen will tantalize the taste buds of even the most discerning chef. Sleek stainless steel appliances, quartz countertops, and ample storage space make cooking a delightful endeavor. Serene Retreats The two spacious bedrooms offer tranquility and privacy. The master suite features a walk-in closet and an en suite bathroom with a luxurious soaking tub and a walk-in shower. Outdoor Oasis Step outside onto your private patio and immerse yourself in the tranquility of your surroundings. Lush landscaping and a serene ambiance provide the perfect setting for al fresco dining, leisurely strolls, or simply basking in the warmth of the sun. Amenities for Effortless Living Our patio home community offers a host of amenities designed to enhance your lifestyle and provide peace of mind. o Serene clubhouse with swimming pool, fitness center, and pickleball courts o Planned social activities and events o Maintenance-free living Your Ideal Retirement Haven This patio home is more than just a residence; it's a sanctuary! This office supports the WABA on-site registration policy. General taxes, special assessments, HOA fees, room sizes, lot sizes are estimated. All school information is deemed to be accurate, but not guaranteed.Property Details
- Beds: 2
- Baths: 3.0
- Sq Feet: 2832
- Year Built: 2022
- Location: (private lake, pond, creek)
- Acres: 0.280
- Waterview: Yes
- ViewTypes: Lake
- Has Pond? Yes
- County: Sedgwick County
- Community: AUBURN LAKES
- Heat/AC: Fireplace,Forced Air,Zoned
- Roof: Composition Shingle
- Stories: 1.0
- Fireplaces: Has Fireplace
- Property Taxes: $8,828
- MLS #: 624721
- Yearly HOA Fee: $2,700
Location
| Click on map to activate | |

|
|
| (Open in Google Maps) (Bing Map) (Mapquest Map) |
Contact Information:
|
|
||
Ad Statistics:

| Ad Number : | 3789786 |
| Viewed: | 263 times |
| Added: | May 08, 2023 |
| Updated on: | Nov 30, 2023 |
| All information provided is deemed reliable but is not guaranteed and should be independently verified. | |
|
|
|
