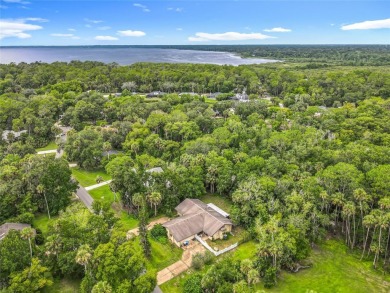Home Sale Pending near Lake Monroe
Under contract-accepting backup offers. STONE ISLAND SUPER BUY- SITS HIGH & DRY. ONE OF A KIND OPPORTUNITY TO LIVE IN STONE ISLAND AT THIS PRICE. WONDERFUL FLOORPLAN Tucked away in a lush, tree-filled community on Lake Monroe, this one-of-a-kind home offers unique character and potential (two single guys live here so the home is a bit cluttered) but the floorplan is terrific with doors going out back from most rooms. The lot backs to a wooded greenbelt so it is very private. Set high and dry, the property greets you with a circular driveway and a rare drive-through, double-sided garage. The split floor plan features three spacious bedrooms and two full bathrooms, plus a private flex space perfect for a home office or studio. Every room in the home offers sliding glass doors to the outside, flooding the space with natural light and offering seamless indoor-outdoor living.The kitchen opens up to both living and dining areas and includes a good-sized eat-in nook. High slanted ceilings and skylights give an open feel while still having separate living and dining rooms. Full laundry room with extra storage. The primary bedroom includes an ensuite bathroom with double vanity, a walk-in closet, and private access to the outdoors. Step outside to enjoy your screened back porch, which overlooks a serene, wooded backyard. The side yard is fully fenced and includes a patio, ideal for entertaining or pets. With great bones and unique features throughout, just some TLC and your personal vision will make this home truly shine. Stone Island is a golf cart community with a boat ramp on Lake Monroe & the St. Johns River, stables, tennis & pickleball courts, playground and acres of parks. Everyone loves Stone Island. Located in historic Enterprise on the north shore of Lake Monroe across the Lake from Sanford. Love to cycle? The Spring to Spring Trail is a short walk or cycle away. Sounds perfect? -IT IS!Property Details
- Beds: 3
- Baths: 2.0
- Sq Feet: 2035
- Year Built: 1979
- Location: Lake Monroe
- Acres: 0.360
- County: Volusia County
- Community: STONE ISLAND ESTATES UNIT 4 & 6
- Heat/AC: Central, Fireplace(s)
- Garage: Driveway, Garage, Garage - Attached, Oversized
- Siding: Block
- Roof: Shingle
- Fireplaces: Has Fireplace
- Property Taxes: $4,369
- MLS #: V4943629
- Yearly HOA Fee: $660
Location
| Click on map to activate | |

|
|
| (Open in Google Maps) (Bing Map) (Mapquest Map) |
Contact Information:
|
||
|
Listing Agent: Carolyn Evans, Charles Rutenberg Realty Orlando LLC, 407-330-8932, 407-622-2122 Listing Site, Listing Status: Pending
Copyright © 2025 Stellar MLS. All rights reserved. All information provided by the listing agent/broker is deemed reliable but is not guaranteed and should be independently verified.
|
||
Ad Statistics:

| Ad Number : | 6454900 |
| Viewed: | 116 times |
| Added: | Jul 25, 2025 |
| Updated on: | Oct 27, 2025 |
| All information provided is deemed reliable but is not guaranteed and should be independently verified. | |

