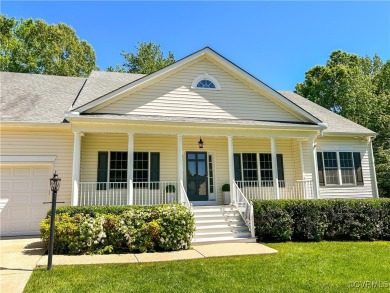Home For Sale
Welcome to 14407 Mission Hills Lane, nestled within the highly sought-after golf course community of Birkdale. Avalon at Birkdale presents residents with the luxury of low-maintenance living, all while fostering a true sense of community.This beautifully renovated Colonial Ranch-style residence spans 3,176 square feet and boasts an ideal layout featuring three spacious bedrooms and two and a half baths on the main level. Upstairs, a generously proportioned guest suite offers a private en suite bath and convenient access to a large walk-in attic, perfect for additional storage or future customization.
The main floor is thoughtfully designed for both elegance and functionality. The formal dining room is adorned with Parisian-inspired moldings and a striking new chandelier that serves as a centerpiece. The dedicated office/study is richly enveloped in Cinnamon Slate--2025's color of the year--creating a warm, inviting atmosphere for productivity or reflection.
The great room is cleverly divided into two distinct zones: a cozy media viewing area and an elegant fireside lounge. At the heart of the home, the dream kitchen is a culinary masterpiece featuring pristine Super White quartz countertops, a stylish tile backsplash, and brand-new KitchenAid appliances and two pantries.
The expansive primary suite is a true retreat, offering remarkable comfort and ample space. Throughout the main living areas, you'll find newly installed luxury performance wide plank flooring, with plush new carpeting enhancing the secondary bedrooms.
This exceptional residence effortlessly combines timeless charm with modern sophistication. Make this your next home--you won't want to miss it.
Property Details
- Beds: 4
- Baths: 4.0
- Sq Feet: 3176
- Year Built: 2004
- Location: (private lake, pond, creek)
- Acres: 0.272
- Waterfront: Yes
- Waterview: Yes
- ViewTypes: Golf Course
- County: Chesterfield County
- Community: Birkdale
- Heat/AC: Electric (Heating), Fireplace(s), Natural Gas
- Garage: Driveway, Garage, Off Street, Paved or Surfaced
- Siding: Frame, Vinyl Siding
- Roof: Composition
- Stories: 1
- Fireplaces: Has Fireplace
- Property Taxes: $4,450
- MLS #: 2510639
- Yearly HOA Fee: $420
Location
| Click on map to activate | |

|
|
| (Open in Google Maps) (Bing Map) (Mapquest Map) |
Contact Information:
|
||||
|
||||
|
Listing Agent: Paul Collins, The Steele Group Sotheby's International Realty, 804-399-3376, 804-282-3136 Listing Site, Listing Status: Active
Copyright © 2025 Central Virginia Regional Multiple Listing Service. All rights reserved. All information provided by the listing agent/broker is deemed reliable but is not guaranteed and should be independently verified.
|
||||
Ad Statistics:

| Ad Number : | 6105230 |
| Viewed: | 5 times |
| Added: | Apr 30, 2025 |
| Updated on: | May 09, 2025 |
| All information provided is deemed reliable but is not guaranteed and should be independently verified. | |




