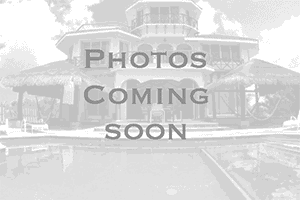River Home Off Market
This stunning four-bedroom, four-bath, two-half-bath, 6,500 square-foot St. Joseph riverfront home designed by HELMAN SECHRIST Architecture blends Nantucket and Shingle styles with a focus on river views and elegant custom touches throughout. The three-quarter-acre lot has stone-terraced patios and landscaping to the 100-foot waterfront with a steel seawall and cantilevered steel pier. The space includes a built-in gas fire pit, electricity for a hot tub, grilling area, seating areas, and flagpole. Inside, the main level includes a soaring vaulted great room with arched windows and exposed beams, a large stone fireplace, built-in cabinets, and built-in 65-inch flatscreen TV. The expansive kitchen features a large island with bar seating, river views, walk-in pantry, stainless appliances, and granite counters; a formal dining room with built-in cabinetry; an informal eating area with skylights; a hearth room with fireplace and access to a tiled three-season sunroom with panoramic views that opens onto the patio; a mudroom with closet and bench; a walk-in coat closet; a large laundry; a sewing center; and two powder rooms. The master suite with whirlpool tub, walk-in shower, his-and-her closets, and patio access is also on the main level. Up the spiral staircase are a loft, two bedrooms with large ensuite baths and walk-in closets, and a large bonus room with a bath, wet bar, Murphy bed, sitting area, craft area, and back stairway, over the three-stall finished and heated garage. Downstairs, a 2,500-square-foot unfinished basement area comes with master plans for finishing with bar, theater area, billiards area, bath, and extra bedrooms. A residential elevator serves all three floors. Custom cabinetry by AYR Cabinetry of Nappanee, including some milled from an on-site walnut tree, are inspired by the Stickley furniture collection.Property Details
- Beds: 4
- Baths: 6.0
- Sq Feet: 6517
- Year Built: 2006
- Location: St. Joseph River
- Acres: 0.533
- Riverfront: Yes
- Riverview: Yes
- County: Elkhart County
- Community: Greenleaf Park
- Heat/AC: Fireplace
- Garage: Garage - Attached
- Siding: Cedar Siding,Stone
- Stories: 1.5
- Fireplaces: Has Fireplace
- Property Taxes: $11,720
- MLS #: 202049113
Location
| Click on map to activate | |

|
|
| (Open in Google Maps) (Bing Map) (Mapquest Map) |
Contact Information:
|
|
||
Ad Statistics:

| Ad Number : | 1274545 |
| Viewed: | 258 times |
| Added: | Dec 16, 2020 |
| Updated on: | Dec 16, 2020 |
| All information provided is deemed reliable but is not guaranteed and should be independently verified. | |
|
|
|

