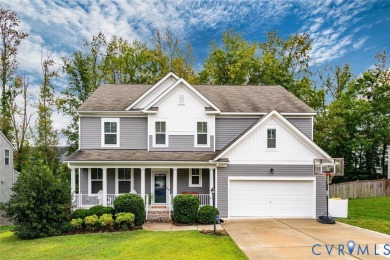Lake Home Sale Pending near Swift Creek Reservoir
Your dream home just called! Discover life in the upscale waterfront community of Cambria Cove! Experience the best of outdoor living in this marvelous basement home offering direct access to the Swift Creek Reservoir & miles of trails and breathtaking natural beauty just beyond your doorstep, Thoughtfully designed & built by Stylecraft w/over 4700+ft. Open flow & flex space w/5+ Bedrooms & 4.5 Baths over 4 levels. Perfect in law suite potential in the FULL FINISHED WALK OUT BASEMENT w/6th BR/Office, Full Bath, Rec Room, Bar/Game Room & exit to large 12x30 stamped concrete patio & fenced yard backing to trees for privacy! Hardwood main level w/Craftsman touches throughout. Large Family Room W/Gas FPL, surround sound & open to informal dining & Kitchen w/Stainless Appliances, shaker cabinets, quartz counters, island bar, gas cooking & large W/I pantry w/exit to spacious deck. Living Room w/Built-Ins offers many possibilities. Oversized upper landing - a great place for studying & gaming! Primary Suite is a true oasis w/2 W/I closets & Private lux bath. 3 additional oversized bedrooms each with W/I closets share the sizable hall bath w/Double vanity. The finished 3rd floor w/LVT floors & Full Bath is where you will find the 5th BR & offers so many possibilities! Big bonus is the PAID OFF Tesla Solar System w/Tesla Power Wall - losing power is a thing of the past! 3 zone HVAC, sump pump, alarm system, gas or electric dryer hookup, fenced rear yard, gutter guards, front irrigation, playset & shed. So many decorator touches from accent walls, to shiplap to built-ins create that WOW factor! Sellers have found their home of choice so get in & see this property ASAP! You will feel the love in this home as soon as you walk in! TELSA POWERWALL - a compact home battery that stores energy generated by solar or from the grid. You can then use your stored energy to power the home during outages. You can optimize your stored energy for outage protection, electricity bill savings and more. NEW Deep Creek Middle School Fall 2025Property Details
- Beds: 5
- Baths: 5.0
- Sq Feet: 4739
- Year Built: 2017
- Location: Swift Creek Reservoir
- Acres: 0.267
- Lakeview: Yes
- ViewTypes: Water
- County: Chesterfield County
- Community: Cambria Cove
- Heat/AC: Zoned, Heat Pump (Heating), Forced Air, Electric (Heating), Natural Gas
- Garage: Open, Off Street, Garage, Oversize, Driveway
- Siding: Block, Drywall, Frame, VinylSiding
- Roof: Shingle
- Stories: 2
- Fireplaces: Has Fireplace
- Property Taxes: $4,988
- MLS #: 2525639
Location
| Click on map to activate | |

|
|
| (Open in Google Maps) (Bing Map) (Mapquest Map) |
Contact Information:
|
||
|
Listing Agent: Dee Anderson, eXp realty, 804-305-1819, 804-729-5188 Listing Site, Listing Status: Pending
Copyright © 2025 Central Virginia Regional Multiple Listing Service. All rights reserved. All information provided by the listing agent/broker is deemed reliable but is not guaranteed and should be independently verified.
|
||
Ad Statistics:

| Ad Number : | 6613096 |
| Viewed: | 72 times |
| Added: | Sep 12, 2025 |
| Updated on: | Oct 04, 2025 |
| All information provided is deemed reliable but is not guaranteed and should be independently verified. | |

