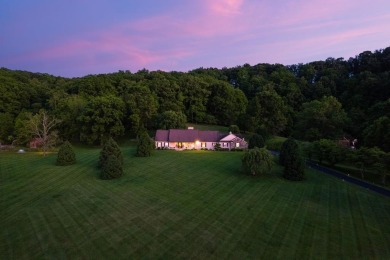Home For Sale
This beautifully maintained 9 acre, 5,000-square-foot estate features an impressive four-bedroom, three full bath, two half baths with magnificent views, walking trails and complete privacy. The home boasts two stone fireplaces and numerous recent upgrades and renovations throughout. The main-level primary suite includes a fully renovated ensuite bath, while a second primary suite is located on the upper level. The main-level ensuite bath is completely updated with a stunning blue glass-tiled shower, sliding barn-style glass doors, a ceiling fan with heat, and a large walk-in closet. The property also features two unique ponds, one filled with giant Koi fish. The home offers a formal entry foyer and a beautiful formal living room with five curved French-style windows and a marble fireplace. In the family room, you'll find a stone-walled propane fireplace, custom glass cabinetry, wooden beams, and a new sliding glass door that opens to a large covered patio with marble decking. The fully remodeled kitchen includes soft-close cabinetry, upgraded countertops, top-of-the-line appliances with custom stone backsplash and walls. A redesigned pantry with two sliding barn doors and a broom closet adds function and charm. The formal dining room comfortably accommodates an eight-person seating arrangement. The finished basement includes a new kitchenette with a two-burner stove, refrigerator, freezer, and sink, along with a spacious entertainment area featuring a stone fireplace and a brand-new half bath. A large, separate area provides ample storage space. Front and rear walkways have been updated with all-new premium pavers. Additional features include new triple-insulated garage doors and openers. Privacy and elegance throughout! Schedule a showing to experience this beautiful estate today!Property Details
- Beds: 4
- Baths: 4.0
- Sq Feet: 4940
- Year Built: 1976
- Location: (private lake, pond, coastal)
- Acres: 9.363
- Waterfront: Yes
- Has Pond? Yes
- County: Washington County
- Community: Glenrochie
- Heat/AC: Heat Pump (Heating), Electric (Heating)
- Garage: Driveway, Garage, Open
- Siding: Brick, Stone Veneer
- Roof: Shingle
- Stories: 2
- Fireplaces: Has Fireplace
- Property Taxes: $4,594
- MLS #: 99779
Location
| Click on map to activate | |

|
|
| (Open in Google Maps) (Bing Map) (Mapquest Map) |
Contact Information:
|
||
|
Listing Agent: Valeria Salyers, Highlands Realty, Inc., 423-430-0024, 276-676-2221 Listing Site, Listing Status: Active
Copyright © 2025 Southwest Virginia Association of Realtors. All rights reserved. All information provided by the listing agent/broker is deemed reliable but is not guaranteed and should be independently verified.
|
||
Ad Statistics:

| Ad Number : | 6657986 |
| Viewed: | 152 times |
| Added: | Sep 25, 2025 |
| Updated on: | Dec 01, 2025 |
| All information provided is deemed reliable but is not guaranteed and should be independently verified. | |

