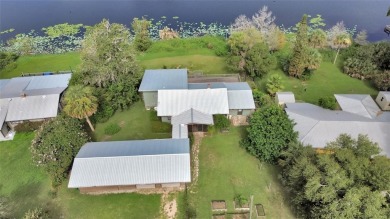Home For Sale
One or more photo(s) has been virtually staged. Welcome to the Lake House, a rare lakefront gem nestled in the beautiful and quaint town of Lake Helen -- a peaceful place to call home. This charming property offers a true retreat with clear, spring-fed Lake Helen, perfect for canoeing, kayaking, swimming, and fishing. Lake Helen Park also known as Royal Park, offers a bandstand, boat launch, fishing areas, picnic areas and walking/hiking trails. Nearly every room in the home provides a stunning view of the lake, and the expansive 20x40 ft back deck is the perfect place to relax and enjoy breathtaking sunsets each evening.Situated on a spacious 0.63-acre lot, this home features 2 bedrooms, 2 bathrooms, and 1,950 heated square feet, all wrapped in a cozy cabin-style feel with rich wood accents throughout. The primary bedroom boasts vaulted ceilings, a large walk-in closet, and sliding doors that open directly to the back deck -- complete with an electric hookup ready for your future hot tub. The primary bathroom has been beautifully remodeled with a large walk-in shower, and the family room features a warm and inviting fireplace.
This home has seen thoughtful updates, including a new metal roof in 2023, concrete siding added in 2024, a new hot water heater in 2025, and new insulated windows and doors for improved energy efficiency. The attached 1,000-square-foot garage offers plenty of space for two cars plus a large workshop with built-in cabinets -- ideal for hobbies, a studio, or even band practice. There's even a rare root cellar perfect for storing canned goods or wine.
Located just minutes from the local farmers market and beloved city park, this property offers not just a home but a lifestyle. It's a rare opportunity to own a true lakefront home on Lake Helen, where charm, nature, and comfort come together in one unforgettable setting.
Property Details
- Beds: 2
- Baths: 2.0
- Sq Feet: 1950
- Year Built: 1950
- Location: (private lake, pond, creek)
- Acres: 0.630
- Waterfront: Yes
- Waterview: Yes
- County: Volusia County
- Community: BAKER & PELTONS REP
- Heat/AC: Central, Electric (Heating), Fireplace(s)
- Garage: Driveway, Garage, Garage - Attached, Golf Cart, Oversized, Workshop
- Siding: Cement Siding, Frame
- Roof: Metal
- Fireplaces: Has Fireplace
- Property Taxes: $2,902
- MLS #: V4943834
Location
| Click on map to activate | |

|
|
| (Open in Google Maps) (Bing Map) (Mapquest Map) |
Contact Information:
|
||
|
Listing Agent: Terry Bailey, Charles Rutenberg Realty Orlando LLC, 386-801-9300, 407-622-2122 Listing Site, Listing Status: Active
Copyright © 2025 Stellar MLS. All rights reserved. All information provided by the listing agent/broker is deemed reliable but is not guaranteed and should be independently verified.
|
||
Ad Statistics:

| Ad Number : | 6438946 |
| Viewed: | 20 times |
| Added: | Jul 22, 2025 |
| Updated on: | Sep 02, 2025 |
| All information provided is deemed reliable but is not guaranteed and should be independently verified. | |

