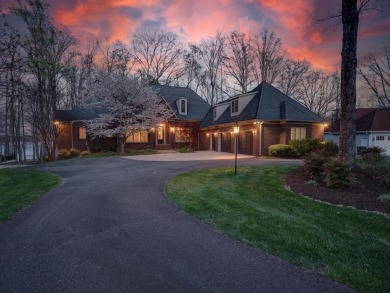Watch Mother Nature paint a picture in the sky each morning.
The Stacked stone Fireplace has Built-Ins flanking it.
Lots of Lakeside glass to appreciate the views & the gleaming Brazilian Chestnut Floors.
The home has an open feel from the Great Room to the Dining Room to the Kitchen.
The Dining room has a Trey Ceiling & the chandelier was custom designed by the Owners.
SEE the Lake right as you step in the front entry Foyer. 10 ft ceilings on the main level.
The custom Kitchen is discreetly open to overlook the Great room.
Pull up a stool & chat with the chef. Gourmet enthusiasts will love this Kitchen!
Double Ovens next to the Refrigerator. This is a well thought out Kitchen design!
The GE Monogram Gas Cooktop has 4 burners & grill space. Notice the pot filler!
The Sink area has walnut butcher block.
The other side of the cabinet also opens to the Great Room. The Kitchen side features a wet bar.
Looking into the Kitchen from the Breakfast Table.
Start your day with a cup of java at the lakeside breakfast area & decide how to spend your day...
The Owners Suite is lakeside & boasts a wall of windows to Kerr Lake & a door leading to the Porch.
The Primary Bedroom is 21'10 x 18'8.
There is a coffee bar within the Suite.
The Suite includes TWO Bathrooms (one with Shower, one with Tub).
The Owners Suite includes TWO Walk-In Closets.
The Owners Suite includes an Office. 15'10 x 13. Perfect as your Zoom Room!
Located off the wing from the Kitchen is the Laundry area & Junior Suite.
The Powder Room has a faux finish on the walls.
The additional Den/Office has Built-In Cabinets & is close to the Junior Suite.
The Junior Suite Bedroom is 17'2 x 15.
The Bath in the Junior Suite. 3 1/2 Baths on the main level & 2 Baths on the Lower Level.
The Retreat off of the Kitchen includes a wood burning Fireplace, a great place on crisp Fall days.
The Lakeside Covered Porch opens from the Great Room & the Owners Suite.
The Elevator to take you to the Lower Level.
The Lakeside Lower Level Family Room is 27'7 x 20'3. It opens to the Patio.
You can see the curve of the steps to the right of the Fireplace.
The wet bar open to the Family Room. Plenty of local wineries to help you stock it!
There are two lakeside Guest Rooms on the Lower Level. This also has the curved wall .
The home has some amazing storage space in the Basement too. 2 Storage rooms
The other Lakeside Bedroom is 13'9 x 17'7. Both lower Guest Rooms have doors leading out to Patio
another room within the basement. This home offers over 5000 Sq ft in the 2 levels.
appreciate the "turret" on your lake castle...You worked had to deserve the best!
The home has been named "Willow Ordinaire"- a gathering place
your dock overlooks the main body of Kerr Lake
Dock Permit #4693. Your covered Dock is ready for you to start exploring Kerr Lake.
delightful spot to relax, reflect & appreciate living here.
good water depth at your dock. Hop on your boat & head into Town
Steps from Grilling Deck lead to the backyard
Discover the small Town charm of the only lakefront Town in all of VA
18 hole Golf is literally five minutes away! The course was partially designed by Donald Ross
There are many events to partake in throughout the year in Kerr Lake Region
You deserve the best in Lakefront Living... make sure you look into this opportunity



