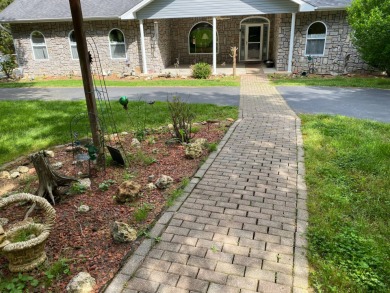Lake Home Off Market
This custom built home, sitting on 2+ acres with a seasonal view of the lake is a must see! - With 6000+ Sq.ft of living area .....6 large bedrooms, 4 full baths with an unbelievable amount of closet and storage space, a 3 car attached garage, a 35 x 60 Morton detached garage with 3 bays (2 bays heated and cooled with one of those being plumbed with hot and cold water and a toilet), there's plenty of room for all your lake toys and other toys ......this home has it all. - Driving up in the circle drive, the large covered front porch invites you sit and stay awhile or come on inside.... - Walking into the large (20x20) living room with 9' walls and cathedral ceilings, your eyes will draw you toward the double-sided gas fire place with wrap-around mantel. As you pass by you'll go through the (15x16) large dining area with 7.5' built in hutch to match cabinetry and into the (18x20) kitchen of any ones dreams . This custom kitchen has 2 pantry cabinets and a walk-thru pantry, baseboard central vac port, 4 sky lights along with built in Jenn-aire gas stove with separate griddle top, Whirlpool double stack wall ovens, raised Kitchenaid dishwasher, Electrolux french door refrigerator/bottom freezer, - Whirlpool trash compactor, Whirlpool g2 microwave, three basin sink w/center garbage disposal, and a hammered copper prep sink along with cabinet space galore with pull out shelves in pantrys and base cabinets as well. - If that's not enough, there are appliance garages and full granite (verde butterfly) counter tops. Two granite bar tops flank the cooking area on both sides with seating for 8 to eat or socalize with the cook. - The upper level has Hardwood floors throughout, with tile-floored baths and solid surface showers for easy no-grout cleaning. On the main level a (15x34) master bedroom with/en suite and a (15x16) master bath with a huge walk in shower and claw footed tub with 10.5' double sink vanity and sepate double toilets and a separate makeup vanity as well. There's a baseboard central vac port. One walk-in and 3 double closets comprise storage for the master suite. A (10x13) laundry at the far end of the master with cabinets and counters and a sink. Also on this level is one spare bedroom and bath. - - - - Enclosed porch in back on both levels, (14x40 and a separated 14x14) for hottub enclosure. The master suite has a hot-tub and sauna included. - The lower level has a (20x20) theater/entertainment room with ample wall/base cabinets, counters, fridge, sink.....everything but a stove to make it a kitchen. A storage room resides behind the entertainment room. There's a (7x10) laundry room, 4 large bedrooms and 2 full baths. A (19x39) open area for games and recreation.... - House is heated/cooled by separate units for both levels and multiple ceiling fans throughout the home. Gas grill that stays with the house is hooked to the main propane tank, and a gas fire pit on upper deck is hard piped as well. An open wood fire pit is in the back yard for outdoor gatherings or a Smore's Fest. - Water filtration system (new 2021), 80 gal. water heater (new elements 2021). There's a recirculating pump on the hot water system for instant heat at the faucet. Central Vac system through home. Solid poplar stained wood doors and trim accent the entire house. - Home is wired for ADT security. Wild life is very abundant in this private gated community that is less than 2 miles from Jamestown marina and has a seasonal view of Greasy Creek on beautiful Lake Cumberland.Property Details
- Beds: 6
- Baths: 4.0
- Sq Feet: 3000
- Year Built: 2003
- Location: Lake Cumberland
- Acres: 2.000
- Lakeview: Yes
- ViewTypes: Lake
- Community: Oaks
- Heat/AC: Fireplace,Heat Pump
- Garage: Garage - Attached
- Siding: Stone,Vinyl Siding
- Roof: Asphalt
- Stories: 2.0
- Fireplaces: Has Fireplace
- Property Taxes: $0
- MLS #: 11022831
Location
| Click on map to activate | |

|
|
| (Open in Google Maps) (Bing Map) (Mapquest Map) |
Contact Information:
|
|
||
Ad Statistics:

| Ad Number : | 2013380 |
| Viewed: | 739 times |
| Added: | Sep 11, 2021 |
| Updated on: | May 15, 2022 |
| All information provided is deemed reliable but is not guaranteed and should be independently verified. | |
|
|
|

