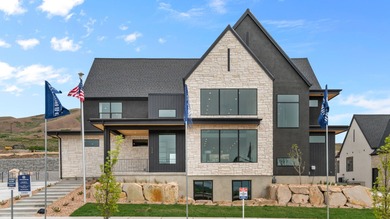Lake Home For Sale near Utah Lake
You'll find elegant amenities and lavish spaces in the Elgin new home floor plan in Lehi, Utah the premium master-planned community, Inverness. This sprawling, 2-story floor plan consists of 4 bedrooms, 3.5 bathrooms and a 4-car garage, with a patio, additional covered patio and covered porch. An unfinished basement has the potential for an accessory dwelling unit with a private entrance when finished. The Elgin is available in two beautifully designed exterior elevations: Transitional and Modern Farmhouse. At the front of the home, a wraparound covered porch leads to a grand entryway. The entry has high ceilings and an adjacent sitting room with charming French doors. Past the entry is a foyer with a spacious mudroom, a staircase and a powder bathroom adjacent. From the foyer, the Elgin opens to a sizable open-concept kitchen, family room and dining room. The kitchen has appealing details including a walk-in pantry, a large center island and range with a hood. The dining room has bright windows on three walls to allow for ample natural light. The family room has a cozy fireplace as its main architectural feature, as well as sliding doors opening to a covered patio. The family room leads down a hallway to the primary bedroom suite, and a second sitting room that could also be used as a library, home office or exercise room. Through a hall off the family room, the primary bedroom suite is the height of luxury. It features a bedroom with a private covered patio, and an en suite bathroom with a water closet, walk-in shower and freestanding bathtub. A walk-in closet has laundry hookups, allowing laundry to conveniently be done in the primary bedroom suite. Homeowners will also love the Elgin's four-car garage, which leads to a large mudroom ideal for storage. Up the stairs to Elgin's second floor, a staircase opens to a loft area that could be used as a second family room or entertainment area. There are three additional bedrooms on the Elgin's second floor, two with waProperty Details
- Beds: 4
- Baths: 4.0
- Sq Feet: 6327
- Year Built: 0
- Location: Utah Lake
- Community: Inverness
- Roof:
- Stories: 2
- MLS #: 26229+2682
- Unit Number: Plan: Elgin
Location
| Click on map to activate | |

|
|
| (Open in Google Maps) (Bing Map) (Mapquest Map) |
Contact Information:
|
||
|
Listing Agent: Tytianna Upchurch, D.R. Horton Homes, 801-889-2188, Listing Site, Listing Status: Active
Copyright © 2025 D.R. Horton. All rights reserved. All information provided by the listing agent/broker is deemed reliable but is not guaranteed and should be independently verified.
|
||
Ad Statistics:

| Ad Number : | 6772935 |
| Viewed: | 10 times |
| Added: | Oct 31, 2025 |
| Updated on: | Oct 31, 2025 |
| All information provided is deemed reliable but is not guaranteed and should be independently verified. | |

