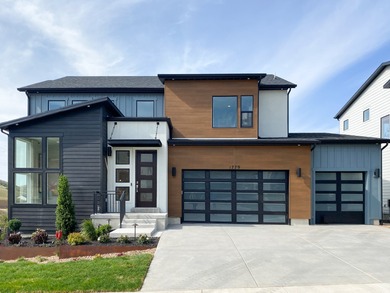Home For Sale near Utah Lake
Enjoy coming home to the Sage floor plan with 4 bedrooms, 2.5 bathrooms, 2,876 finished sq ft, and 4,680 total sq ft. Transform the flex room off the entryway into a home office or play room. Continuing inside, you'll find a convenient mudroom, powder bath, and laundry room. Past this is a grand, two-story great room with floor-to-ceiling windows. This flows into a beautiful kitchen with our signature kitchen island and a walk-in pantry, as well as a bright and spacious dining area. Off the living room you have a luxurious owner's suite with a spa-like owner's bathroom that features a gorgeous walk-in shower and large walk-in closet. Upstairs you have a loft space, perfect for a game room or lounge space. You also have 3 more additional bedrooms, and a full bathroom. Outside you have a 3 car garage with an optional 4 car garage. You also have the opportunity for more space in an optional finished basement with a large recreation room, one more bedroom, and a full bathroom. *Square Footage Based On Exterior Measurements; Actual Living Area May Vary.Property Details
- Beds: 4
- Baths: 3.0
- Sq Feet: 4680
- Year Built: 0
- Location: Utah Lake
- Community: Canyon Point
- Roof:
- Stories: 2
- Swimming Pool: Yes
- MLS #: 252-8386+116-8386-152655
- Unit Number: Plan: Sage Craftsman
Location
| Click on map to activate | |

|
|
| (Open in Google Maps) (Bing Map) (Mapquest Map) |
Contact Information:
|
||
|
Listing Agent: Travis Schloderer, Fieldstone Homes, 801-996-7826, Listing Site, Listing Status: Active
Copyright © 2025 Fieldstone Homes. All rights reserved. All information provided by the listing agent/broker is deemed reliable but is not guaranteed and should be independently verified.
|
||
Ad Statistics:

| Ad Number : | 6768263 |
| Viewed: | 47 times |
| Added: | Oct 29, 2025 |
| Updated on: | Jan 23, 2026 |
| All information provided is deemed reliable but is not guaranteed and should be independently verified. | |

