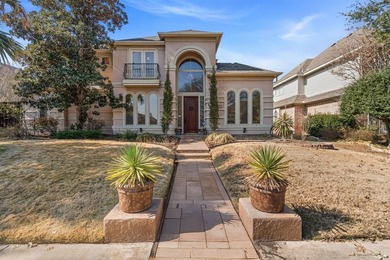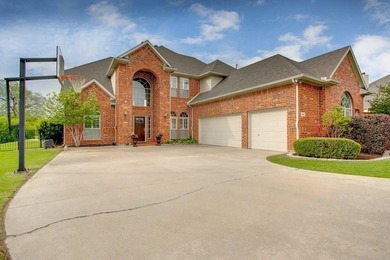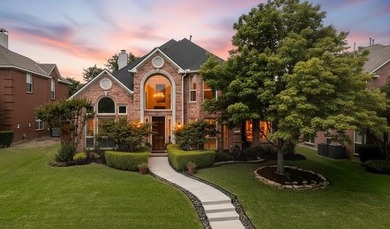1804 Cliffview Drive, Plano, Texas
Property Details
Property Type: Residential - Single Family Detached
Last Listed: September 10, 2020
Last Asking Price: $2095000
Estimated Market Price: $2,382,057
Bedrooms: 4
Bathrooms: 6.0
Stories: 2.0
View Types: Golf Course, Lake, Water
Lake View: Yes
Square Feet: 7052
1804 Cliffview Drive, Plano, Texas was off market as of November 16, 2020.
Nearby Properties in Plano, Texas
Contact one of our Real Estate Specialists in the area you are searching, for the latest mortgage rates, home prices and to help you SELL your lake house or to BUY one. We make it convenient and easy to find thousands of lakefront, lake view, lake access, lake homes for sale, lake cabins, cottages, lake lots, retirement homes, second homes, weekend homes, vacation getaways, home sites, acreage, land, riverfront, canal front, timeshares, lakeside condos, town homes and more in one place.






