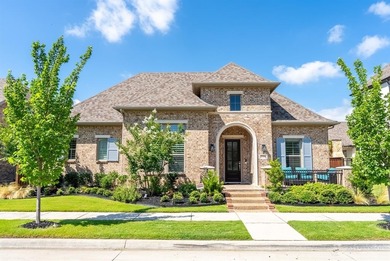Home For Sale near Lake Viridian
Beautifully designed Drees built Corona floor plan blends modern elegance, luxury upgrades, and smart-home technology for effortless living in one of Arlington's most desirable neighborhoods.Featuring rich hardwood floors, plantation shutters, and electric shades accentuating an open-concept layout, this home is designed for comfort and entertaining. The chef's kitchen impresses with sleek natural stone countertops, a massive island, custom cabinetry with slide-out drawers, and a walk-in pantry with a built-in outlet. Premium appliances include a six-burner gas cooktop and smart convection double ovens, while app-controlled lighting adds ambiance at the touch of a button or single command.
The adjoining living area invites relaxation with a cozy fireplace and integrated surround sound. The private primary suite features vaulted ceilings, neutral tones, and plantation shutters. Its spa-inspired bath showcases separate vanities with framed mirrors, a soaking tub framed by dual windows with double shades, an oversized shower with built in bench, and a spacious walk-in closet with ceiling high rods, providing extra clothing storage.
A versatile bedroom with hardwood flooring and French doors offers the perfect space for a home office or guest suite. Both garages feature epoxy floors; the one-car includes built-in racks and storage.
Outdoors, enjoy a covered patio with surround sound, wood-stained ceiling, and plumbing ready for a built-in grill. The landscaped yard is enclosed by a freshly stained fence and offers room for a pergola or patio extension. Every room is wired for Ethernet, and upgraded carpet padding ensures comfort underfoot.
Residents enjoy Viridian's resort-style amenities--Lake Club, Sailing Center, on-site elementary, pools, tennis and volleyball courts, trails, and parks--plus walking distance to the new pool and minutes from shopping, dining, and major highways.
Property Details
- Beds: 4
- Baths: 4.0
- Sq Feet: 3061
- Year Built: 2020
- Location: Lake Viridian
- Acres: 0.184
- County: Tarrant County
- Community: Viridian Village 2b
- Heat/AC: Fireplace(s)
- Garage: Garage
- Siding: Brick
- Roof:
- Stories: 1
- Fireplaces: Has Fireplace
- MLS #: 21115028
- Yearly HOA Fee: $1,320
Location
| Click on map to activate | |

|
|
| (Open in Google Maps) (Bing Map) (Mapquest Map) |
Contact Information:
|
||
|
Listing Agent: David DeVries, RE/MAX Trinity, 817-870-1600, 817-310-5200 Listing Site, Listing Status: Active
Copyright © 2025 North Texas Real Estate Information Systems, Inc. All rights reserved. All information provided by the listing agent/broker is deemed reliable but is not guaranteed and should be independently verified.
|
||
Ad Statistics:

| Ad Number : | 6850645 |
| Viewed: | 130 times |
| Added: | Nov 18, 2025 |
| Updated on: | Jan 03, 2026 |
| All information provided is deemed reliable but is not guaranteed and should be independently verified. | |

