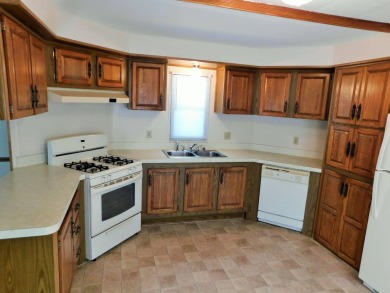Home For Sale
1829 Davis St., Milford, MI 48381 Located in Childs Lake Estates MHC Huron Valley Schools 1987 Parkwood, Serial# PBI7141 3 bed, 2 bath, 924sqft (14x66) Don't hesitate! This 924sqft 2B 2B home is located on a highly sought after perimeter lot with a privacy berm and no rear neighbors! Worry-free purchase here with the big-ticket items already updated in the last 10 years: roof, furnace, central AC, heat tape on new electrical circuit, updated underbelly, gas water heater & vent pipe (2018), water softener, refrigerator/freezer, gas range & range hood, washer, rear stairway, commodes, thermostat, exterior electrical outlets, thermal limiter, gas valves, door switch for dryer, faucets and light fixture for shower. Exterior of home features blue-gray vinyl siding, white skirting and shutters, gutters/downspouts, a 3-4 car pad for off-street parking, a 14x10 covered deck, and a 10x8 matching barn-style shed. Split floorplan with bedrooms located on opposite ends of the home and each bedroom has private/direct access into its adjacent bathroom ... just like having two primary suites! Bedrooms have built-in wardrobe armoires and built-in drawers. All windows, screens, and blinds are in working order! Cable and landline-ready; floor registers; and neutral colors throughout. Updates in the last 10 years: - roof on home & shed (2018) - furnace - central AC - heat tape on new electrical circuit - Updated underbelly - gas water heater & vent pipe (2018) - water softener - refrigerator/freezer (2013) - gas range & range hood - washer - rear stairway - commodes - thermostat - exterior electrical outlets - thermal limiter, gas valves, & door switch for dryer - faucets, curtain rod, and light fixture for shower Approximate room measurements and features: REAR/PRIMARY BEDROOM (13x13): carpet flooring, built-in wardrobe armoires and drawers PRIMARY ENSUITE BATHROOM (10x10): vinyl flooring, 1pc tub/shower, 6ft vanity top with single sink, tall commode FRONT/SPARE BEDROOM (11x11): carpet flooring, built-in wardrobe armoires and drawers ENSUITE FULL BATHROOM (10x5): vinyl flooring, 1pc tub/shower, 32" vanity top with single sink, tall commode LIVING ROOM (16x13) offers a 4x3 vinyl foyer, carpet flooring, built-in shelves, chair molding, 12ft of windows, 2-seater bar/nook at kitchen EAT-IN KITCHEN (14x13): easy-to-clean vinyl flooring, full-sized wall pantry, 23 linear ft of cabinets/drawers, 15ft countertop space; appliances included: Kenmore refrigerator/freezer (2013), GE dishwasher, Kenmore gas range + range hood fan LAUNDRY area (5x3) with Amana washer and Estate dryer (gas) LOT RENT: $730/mo * Lot rent/fees may change for the new owner * All measurements are approximateProperty Details
- Beds: 2
- Baths: 2.0
- Sq Feet: 924
- Year Built: 1987
- Location: (private lake, pond, creek)
- Waterfront: Yes
- Waterview: Yes
- ViewTypes: Lake
- Heat/AC: Forced Air
- Siding: Vinyl Siding
- Roof: Asphalt
- Stories: 1.0
- Property Taxes: $3
- MLS #: 11263441
Location
| Click on map to activate | |

|
|
| (Open in Google Maps) (Bing Map) (Mapquest Map) |
Contact Information:
|
||||
|
||||
Ad Statistics:

| Ad Number : | 4763529 |
| Viewed: | 63 times |
| Added: | Mar 28, 2024 |
| Updated on: | Apr 16, 2024 |
| All information provided is deemed reliable but is not guaranteed and should be independently verified. | |
|
|
|
|
Listing Agent: Carol Dantes, Dantes Manufactured Homes, LLC, 248-278-6285, 248-278-6285 Listing Site, Listing Status: Active
Copyright © 2024 My State MLS. All rights reserved. All information provided by the listing agent/broker is deemed reliable but is not guaranteed and should be independently verified.
|
|


