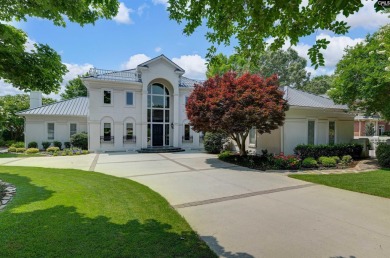Home For Sale
This beautiful, one-of-a-kind home in Gregg Park is on a waterfront, corner lot and is in exceptional condition inside and out! The entry foyer and dining room feature soaring ceiling heights in excess of twenty feet. The dining room also features a huge chandelier and the extraordinary Zuber & Cle hand-printed wallpaper mural, *El Dorado*. Significant renovations and updates have been completed in the kitchen (2018 - redesigned and expanded), the master bath (2020 - added large curbless shower with jets and heated floor), and the laundry room (2021 - added storage and work space). The first floor master suite is large and luxurious and his-and-her walk-in closets with built-ins and a huge master bath. The kitchen has lots of *bells and whistles* and a walk-in pantry that goes on and on! The kitchen opens to the all-glass back of the house and provides panoramic views of the backyard and waterfront. The first floor also has a very nice office and unique indoor workshop off of the laundry room. The second floor has three bedrooms, two full bathrooms, and a library with lots of bookshelves. Outside, the outdoor living space and landscaping are extensive and fabulous. You'll find a koi pond, fountain, landscape lighting, and very nice hardscaping throughout the yard. The three-car garage is accessed through a motorized wrought-iron gate. Other features of this fine property include a standing-seam metal roof, two tankless water heaters, extensive parking in the driveway that extends from Gregg Parkway to Alexander Circle, pocket doors, and storage space galore in the full walk-in attic and other attic storage spaces in the house and above the garage. Disclaimer: CMLS has not reviewed and, therefore, does not endorse vendors who may appear in listings.Property Details
- Beds: 4
- Baths: 4.0
- Sq Feet: 5100
- Year Built: 1996
- Location: (private lake, pond, creek)
- Acres: 0.400
- Waterfront: Yes
- Waterview: Yes
- County: Richland County
- Community: Gregg Park
- Heat/AC: Central, Fireplace(s), Natural Gas
- Garage: Garage
- Siding: Stucco
- Roof:
- Stories: 2
- Fireplaces: Has Fireplace
- MLS #: 610534
- Yearly HOA Fee: $2,420
Location
| Click on map to activate | |

|
|
| (Open in Google Maps) (Bing Map) (Mapquest Map) |
Contact Information:
|
||
|
Listing Agent: Andy Walker, Bollin Ligon Walker REALTORS, 803-348-2207, 803-348-2207 Listing Site, Listing Status: Active
Copyright © 2025 Consolidated MLS, SC. All rights reserved. All information provided by the listing agent/broker is deemed reliable but is not guaranteed and should be independently verified.
|
||
Ad Statistics:

| Ad Number : | 6282611 |
| Viewed: | 12 times |
| Added: | Jun 10, 2025 |
| Updated on: | Jun 11, 2025 |
| All information provided is deemed reliable but is not guaranteed and should be independently verified. | |

