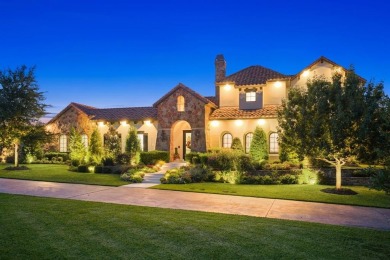Home For Sale
A Westlake Landmark of Elegance, Exclusivity, and Design! Welcome Home to this rare jewel in the heart of Westlake--an architectural masterpiece tucked within a private enclave, where 2 acres of tranquility frame a life of elegance and ease. Reimagined from the studs with no detail overlooked, this estate is a breathtaking fusion of Mediterranean warmth and Modern sophistication. Every surface, every finish and every element of design was envisioned by a local visionary designer and executed by top master craftsmen. Custom ceiling treatments, exquisite lighting, and luxurious textures create a seamless dialogue between artistry and livability. Step through wrought-iron doors into a elegant Courtyard, a centerpiece for gatherings under open skies. Inside, light-filled spaces unfold in perfect harmony: expansive Living and Dining areas with walls of glass, a Chef's Kitchen of striking proportion with Sub-Zero and Miele appliances, 2 islands, plus a working Pantry that makes hosting effortless. From the glass-encased Wine Gallery to the onyx Wet Bar, Game area and Media Lounge, the home is crafted for celebrations both grand and intimate. The Primary Suite is a sanctuary of indulgence with private sitting room and spa retreat Bath featuring a sauna and steam shower. A secluded Guest Casita and Executive Study complete the main level, while upstairs unveils a second lounge and three en-suite Bedrooms, each with its own distinctive character. Step outdoor to find a true backyard paradise boasting a sparkling pool and spa crowned with fire bowls, expansive covered living spaces, a fully appointed summer kitchen, and a fire pit lounge set amid lush landscaping. Here, evenings stretch long, laughter lingers, and every gathering feels unforgettable. This is more than a residence--it is a statement of style and a canvas for living beautifully. Rarely does a property of such vision, craftsmanship, and privacy come to market in Westlake.Property Details
- Beds: 5
- Baths: 7.0
- Sq Feet: 7638
- Year Built: 2014
- Location: (private lake, pond, coastal)
- Acres: 2.000
- Waterfront: Yes
- Waterview: Yes
- ViewTypes: Lake, Water
- County: Tarrant County
- Community: Paigebrook
- Heat/AC: Central, Fireplace(s), Natural Gas, Zoned (Heating)
- Garage: Driveway, Garage
- Siding: Brick, Stone, Stucco
- Roof: Slate, Tile
- Stories: 2
- Fireplaces: Has Fireplace
- MLS #: 21065301
- Yearly HOA Fee: $4,000
Location
| Click on map to activate | |

|
|
| (Open in Google Maps) (Bing Map) (Mapquest Map) |
Contact Information:
|
||
|
Listing Agent: Kelly Marcontell, Ebby Halliday REALTORS, 817-481-5882, 817-481-5882 Listing Site, Listing Status: Active
Copyright © 2025 North Texas Real Estate Information Systems, Inc. All rights reserved. All information provided by the listing agent/broker is deemed reliable but is not guaranteed and should be independently verified.
|
||
Ad Statistics:

| Ad Number : | 6667397 |
| Viewed: | 94 times |
| Added: | Sep 28, 2025 |
| Updated on: | Dec 09, 2025 |
| All information provided is deemed reliable but is not guaranteed and should be independently verified. | |

