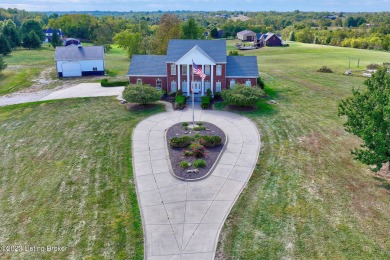Lake Home Off Market
Picturesque privacy meets stately serenity at this magnificently designed 4 BR/4 BA Colonial home in Fawn Estates with gorgeous nature views of the 5 acre property from every window. The grandeur of the sprawling front driveway paves the entry to this classical, custom built home. The 2-STORY FOYER greets you upon entry with open staircase and BEAMING HARDWOOD FLOORS. The traditional floor plan provides a SPACIOUS FORMAL DINING ROOM, balanced on the other side by a FORMAL LIVING ROOM/MUSIC ROOM, both with BRAND NEW LUXURY VINYL PLANK FLOORING. The focal point of the home is the 2-STORY FAMILY ROOM, with built-in bookcases, FIREPLACE and a WALL OF WINDOWS, radiating NATURAL LIGHT. The generously sized EAT-IN KITCHEN has VITTITOW CABINETS, CORIAN COUNTERTOPS, ceramic tile and loads of CABINET SPACE. The FIRST FLOOR LAUNDRY is a Room all to itself, with laundry sink, cabinets and lots of storage space. The PRIMARY BEDROOM is oversized (24x18) with trey ceiling and LARGE ENSUITE BATHROOM, with jacuzzi tub, CUSTOM WALK-IN SHOWER and HUGE custom designed WALK-IN CLOSET. There is also a half bath on the 1st level. Upstairs you will find 2 generously sized bedrooms and 2 BONUS ROOMS, one that serves as a bedroom. A full bath is situated to the left of the catwalk, which captures a breathtaking view of the outdoors and the family room below. The walk-out basement provides the space of some small homes and is divided into an office, family room, workout room, possible 5th (or 6th) bedroom and an additional storage/flex room. The outdoor space will amaze you! The garden area outside of the walkout basement is lush and colorful in the spring and summer, with a custom built GAZEBO for taking in the gorgeous surroundings. Have an RV? Love to work in the shop? The newly built 36x40 outbuilding with 12'6 garage door, water, electric, security system and walkable upper level storage and separate shop room provides all the room you need for recreational vehicles, yard accessories and MORE! This setting cannot be recreated. Home is heated and cooled with GEOTHERMAL system and is insulated with spray foam insulation. Every level of this home has CENTRAL VAC and INTERCOM system. The home is also equipped with home security systeme see the beauty and the quality awaiting you just minutes from Taylorsville Lake, shopping, groceries and expressways. This home is a jewel! Come see it in person! You are going to love it!Property Details
- Beds: 4
- Baths: 4.0
- Sq Feet: 4886
- Year Built: 2001
- Location: Taylorsville Lake
- Acres: 5.000
- County: Spencer County
- Community: Meffert Division
- Heat/AC: Geothermal,Other
- Siding: Brick and Wood,Wood
- Roof: Composition Shingle
- Stories: 2.0
- MLS #: 1647708
Location
| Click on map to activate | |

|
|
| (Open in Google Maps) (Bing Map) (Mapquest Map) |
Contact Information:
|
|
||
Ad Statistics:

| Ad Number : | 4297145 |
| Viewed: | 288 times |
| Added: | Oct 17, 2023 |
| Updated on: | Mar 26, 2024 |
| All information provided is deemed reliable but is not guaranteed and should be independently verified. | |
|
|
|
